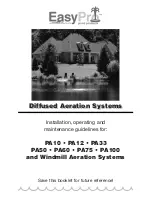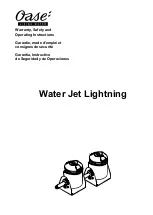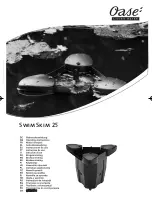
26
Note:
Beware of concealed wiring and piping when
cutting through the roof.
8.
Suspend the pipe(s) through center of hole using field supplied
metal strapping or equivalent support materials as shown in
9.
Slide a roof boot or equivalent flashing over the pipe and
secure roof boot or equivalent flashing to roof and seal around
the flashing as shown in
and
10.
Install the factory supplied intake air and/or vent termination(s)
using field supplied pipe and one field supplied 90° elbow as
shown in
(page 26)The short section of pipe that
connects between the field supplied 90° elbow and the factory
supplied termination must not be excessive in length. The
exposed portion of this pipe shall be no more than 2 inches
(5 cm).
11. Return to
or
to complete the installation of the intake
air and/or vent piping between the termination(s) and the water
heater.
INTAKE AIR AND
VENT (EXHAUST) TERMINATIONS
45° ELBOW WITH RECESSED
DEBRIS SCREEN
Figure 21. Standard Factory Supplied Terminations
2” (5 cm)
MAXIMUM
FACTORY SUPPLIED
STANDARD TERMINATION
POINTED DOWN TOWARDS
THE GROUND
FIELD
SUPPLIED
90° ELBOW
FIELD
SUPPLIED
STRAP/SUPPORT
FIELD SUPPLIED
PLUMBING
ROOF BOOT
OR FLASHING
MAINTAIN 12” (30 cm)
18” (45 cm) FOR CANADA
MINIMUM CLEARANCE
ABOVE HIGHEST ANTICIPATED
SNOW LEVEL.
Figure 22. Vertical Termination(s) Installation
INTAKE AIR AND/OR VENT
TERMINATION(S) MUST BE A
MINIMUM OF 24 INCES (60 cm)
ABOVE ANY PARAPET, VERTICAL
WALL OR STRUCTURE WITHIN
10 FEET (3 m) HORIZONTALLY.
24 INCHES (60 cm)
MINIMUM HEIGHT ABOVE
IF LESS THAN
10 FEET (3 m)
Figure 23. Vertical Termination Flat Roof Clearance - Intake Air
and/or Vent (exhaust)
Summary of Contents for SUF 60120 THRU
Page 67: ...67 WIRING DIAGRAM Figure 67 Wiring Diagram...
Page 77: ...77 NOTES...
Page 78: ...78 NOTES...
Page 79: ...79 NOTES...
















































