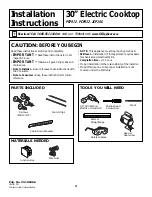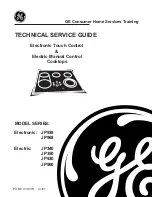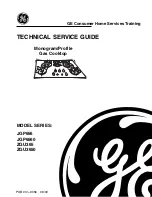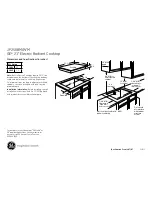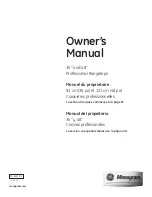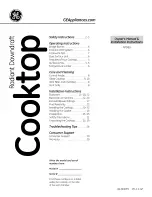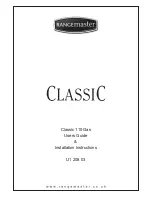
21
S
PLAN
WIRING DIAGRAM
USING
MUL
TI
TIMER
FOR
ALL
CENTRAL
HEA
TING
ZONES
Fig.
27
EAR
TH
MAINS
EAR
TH
POST
NEUTRAL
LIVE
FLUE
F
AN
INTERST
A
T
PUMP
L
PUMP
N
NEUTRAL
HEA
TING
T
imer
DHW
T
imer
NO
DHW
T
imer
Boiler
Run
Brandon
TERMINALS
WIRING
CENTRE
PERMANENT
(FUSED)
LIVE
BROWN
BROWN
GREY
GREY
GREY
GREY
BLUE
BLUE
GREY
BLUE
BROWN
BROWN
ORANGE
Note:
It
is
essential
that
the
interst
at
can
bring
on
one
of
the
motorised
valves
directly
as
shown,
failure
to
observe
this
will
result
in
nuisance
lockout.
Please
Note:
EARTHS
NOT
SHOWN
FOR
CLARITY
CONNECT
EARTHS
IN
ACCORDANCE
WITH
REGULA
TIONS!
BROWN
T6360B
Room
S
tat
T6360B
Room
S
tat
T6360B
Room
S
tat
L641A
Cyl.
S
tat
Motorised
V
alve
Domestic
Hot
W
ater
Motorised
V
alve
W
et
Heating
ZONE
1
Motorised
V
alve
W
et
Heating
ZONE
2
Motorised
V
alve
W
et
Heating
ZONE
3
If
wires
are
a
different
colour
c
o
d
e
,
p
le
a
s
e
re
fe
r
to
th
e
manufacturers
instructions.
1
2
4
5
6
7
8
9
10
1
1
12
13
3






























