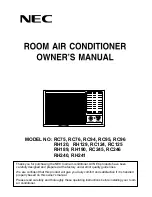
6
INSTALLATION INSTRUCTIONS
B. Slide the free end "
I
" section of the panel directly
into the cabinet as shown in Fig. 2. Slide the panel
down. Be sure to leave enough space to slip the
top and bottom of the frame into the rails on the
cabinet.
"
"section
Fig.2
C. Once installed, check to make sure panel sits
securely inside the frame channel by making slight
adjustments. Slide the top and bottom ends of the
frame into the top and bottom rails of the cabinet.
Fig. 3.
D. Slide the panel all the way in and repeat on the
other side.
Top Rail
Bottom Rail
Fig.3
4
SECURE THE ACCORDION PANELS
A. With a firm grip on the air conditioner, carefully
place the unit into the window opening. The
bottom of the air conditioner frame should sit
against the window sill (Fig.5). Carefully bring the
window down behind the top rail.
B.Extend the side panels out against the window
frame (Fig.6).
window
frame
Fig.6
5
INSTALL SUPPORT BRACKET
A. Place the frame lock between the frame
extensions and the window sill as shown in Fig 7.
Drive 3/4" (19mm) or 1/2" (12.7mm) locking screws
through the frame lock and into the sill.
NOTE
: To prevent window sill from splitting, drill 1/8"
(3mm) pilot holes before driving screws.
Fig.7
NOTE:
If storm window blocks AC, see Fig. 11.
Top Rail
Bottom Rail
Top left
Top right
Fig.4
Wooden Windows
Fig.5
NOTE:
Check that air conditioner is tilted back within the
indicated
“
H
”
measurement (Fig.5), approximately 3° to 4°
downwards to the outside. With proper installation,
condensate will drain from the drain hole during normal
use.
INSIDE
OUTSIDE
Measure from the cabinet edge
H
WA-60FMS1 & WA-80FMS1
H: approx. 3/4" to 1"
WA-10FMS1 & WA-12FMS1
H: approx. 1" to 1 3/8"



































