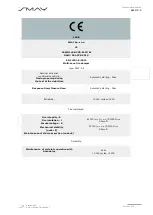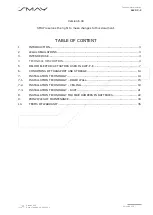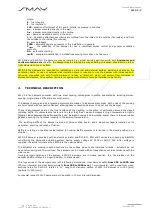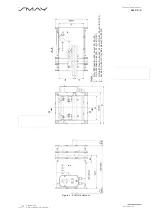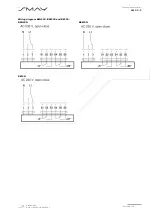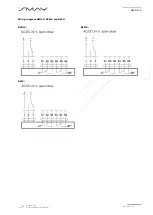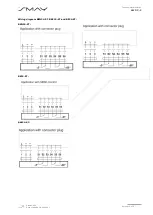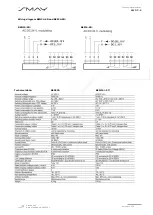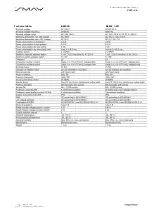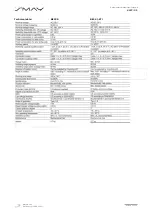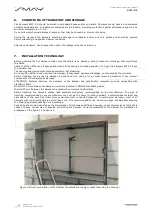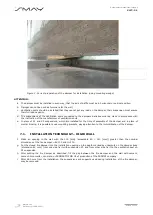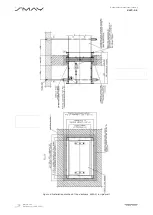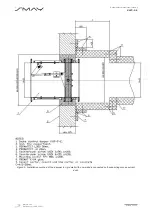
Technical documentation
KWP-P-E
Version 6.00
Date of editing: 16.09.2022 r.
Strona 4 z 35
where:
E
–
fire integrity,
I
–
fire insulation,
120
–
duration of fulfilment of E, I and S criteria, expressed in minutes,
v
ew
–
damper mounted directly in the wall,
h
ow
–
damper mounted directly in the ceiling,
v
ed
–
damper mounted directly in the duct,
i
↔
o
–
operating effectiveness criteria are fulfilled from the inside to the outside (fire inside), and from
the outside to the inside (fire outside).
S
–
smoke leakage,
1500
–
allowable negative pressure in the installation, in pascals,
C
10000
–
the suitability of the damper for use in combined smoke control and general ventilation
systems,
AA
–
automatic starting,
multi
–
acceptable installation in installations serving more than one fire zone.
KWP-O-E and KWP-O-S fire dampers may be installed in vertical building partitions with both
horizontal and
vertical rotation axis
of baffle, the damper may be rotated in a way enabling on location of actuator on left or
right side and on top or bottom.
KWP-P-E fire dampers are intended for installation on internal and external building partition and also on fire
ventilation ducts. In case of external wall insulation there is required to use the damper with increased anti-
corrosion properties and with finishing element (intake or launcher), which will protect from influence of
atmospheric factors. Drive system (actuator or spring mechanism) should be installed inside facility.
4.
TECHNICAL DESCRIPTION
KWP-P-E fire dampers comprise with two steel housing, rectangular in profile, separated by isolating divider,
moving, single-plane baffle and drive mechanism.
The damper housing and its interacting elements are made of galvanized steel sheet. Both ends of the housing
are terminated with connection flanges, allowing easy connection between the duct and the damper.
There is intumescent seal on the inner surface of the housing, in the place of perforation around the closed
isolating baffle. Its characteristic feature is the fact that their volume increases at high temperatures, tightly
filling all leaks between the baffle and the body. Between housing and insulating spacer there is foamed rubber
gasket, ensuring the tightness integrity in the ambient temperature.
The isolating baffle of the damper is made of calcium-silica board, and a aluminum tape is installed on its
perimeter, ensuring reduction of friction.
Baffle is rotating on two steel axles located in housing. Baffle movement is limited in the closed position by a
stop bar.
KWP-P-E damper is provided with an electric actuator and BLF, BFL, BFN or BF series return spring by BELIMO,
constituting the damper’s actuating system having supply voltage AC 230V or AC/DC 24V.
After voltage is
supplied, the actuator rotates the baffle into the open position.
The actuators are moving in both directions by the voltage given to the individual circuits
–
actuators do not
have return spring and thermal fuse. The dampers can be made with an inspection cover in accordance with the
order code.
During normal operation of the system, KWP-P-E dampers are in closed position. If a fire breaks out, the
damper’s
baffle rotates to an open position, or stays closed.
The type series of the dampers covers the following dimensions: clear damper width
from 200 to 1500 mm
(50 mm intervals) and clear damper height
from
200 to 1000 mm
(50 mm intervals), with a maximum cross-
sectional area for KWP-P-E totals 1,5 m
2
. Length of standard edition of KWP-P-E damper is L=350 [mm]
(optional L=600 [mm]).
For special request KWP-P dampers could be made in 10 mm interval dimension.


