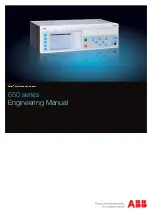
107/118
Siemens
Heating and D.h.w. Controller RVL481
CE1P2541en
Building Technologies
29 Handling
20.05.2008
29.2 Commissioning
29.2.1 Installation
instructions
The RVL481 is supplied with Installation Instructions which give a detailed description
of installation, wiring and commissioning with functional checks and settings. They have
been written for trained specialists. Each operating line has an empty field in which the
selected value can be entered.
The Installation Instructions should not be thrown away after use but kept together with
the plant documentation.
29.2.2 Operating
lines
The most important work to be performed when commissioning the plant is entering the
required type of plant. This entry activates all functions and settings required for the re-
spective plant type. Operating lines
All operating lines contain field-proven and practice-oriented values. Coding, guide val-
ues, explanations, etc., are given in the Installation Instructions where required.
Function block "25 Function” “Service functions and general settings” contains 4 operat-
ing lines that are especially suited for making functional checks:
•
Operating line 161 permits simulation of the outside temperature
•
On operating line 162, each of the output relays can be energized
•
On operating line 163, all actual sensor values can be called up
•
On operating line 164, the states of the H–x contacts can be called up
If the display shows
,
the fault can be pinpointed via the error code on operating line
50.
29.3 Installation
29.3.1 Mounting
location
The ideal location for the controller is a dry room, such as the boiler room. Its degree of
protection is IP42 to EN 60529, which means that the controller is protected against
dripping water.
The permissible ambient temperature is 0…50 °C.
The RVL481 can be fitted as follows:
•
In a control panel (on the inner wall or on a top hat rail)
•
On a panel front
•
In the control panel front
•
In the sloping front of a control desk
29.3.2 Mounting
choices
•
The RVL481 can be mounted in one of 3 different ways:
•
Wall mounting: The base is secured to a flat wall with 3 screws
•
Rail mounting: The base is snapped on a top hat rail
•
Flush panel mounting: The base is fitted in a panel cut-out measuring 138 × 138 mm.
The thickness of the front panel may be 3 mm maximum
Operating line
"Plant type"
Other operating lines
Operating lines for func-
tional checks












































