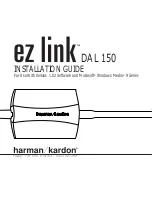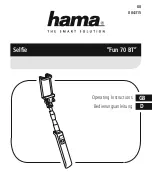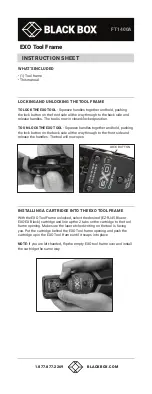
12
Typical DM Installation Detail
RENDERED STACK OPTION
Code 4 lead flashing to be fitted at roof level as per Building
Regulations. We recommend that you scorch a 5-10mm
deep channel into the outer surface of the casings and fold
in the top edge of the flashing.
Finish the outer surface of the casings above the roof
with 2 part waterproof render. The recommended mix
is 1:2:5-6 cement:lime:sand for the undercoats. 1:2:8-9
cement:lime:sand for the final coat. The number of coats
required will depend upon the degree of exposure,
generally a two coat mix is acceptable. The mix may vary
due to climate conditions, the thickness of any one coat
should not exceed 15mm, and each subsequent coat
should be reduced by approximately 3mm.
Isokern concrete capping for render to be lip glued onto
the last casing.
TERMINATION
Raincap - Ventilated Option - (Installation with 0 distance
to combustibles for straight rendered chimneys only).
Take the last flue block up through the capping, do not fill
the gap between the flue block and capping. Push fit the
aluminium top ring onto the flue block and make sure there
is a 10mm air gap between the outer edge of the ring and
the capping. The flue block may need cutting to suit.
Chimney Pot Option
- This option always requires a 38mm
distance to combustibles from the outside of the block. Fit
a chimney pot at least 75mm down into the capping and
flaunch with 1:3 cement and sharp sand to seal around. This
option is not possible if 0 distance to combustibles is required.
AFTER COMPLETION
After installation is complete tests and checks should be
carried out in accordance with document J of the Building
Regulations. A chimney notice plate must be completed
and permanently fixed in the dwelling, ideally near the
electrical consumer unit. The checklist and notice plate are
available from Schiedel Isokern.
USE AND MAINTENANCE
The chimney should be left for at least 72 hours before
use, then start only with small fires for the first week and
gently increase thereafter.
The chimney should be swept at least twice a year, once
before the heating season and once after the heating
season. You may need to sweep during the heating season
depending upon use. The brush should be a medium
density polypropylene bristle type and should be the same
diameter as the flue. Steel brushes
must not
be used to
sweep the Isokern pumice flues.
Always follow the appliance manufacturer’s operating
instructions. Always burn approved fuels or dry seasoned
wood. Avoid burning unseasoned wood and slow burning
of solid fuels as this can produce excessive soot and
condensation which in turn cause soot fires and damage. If
correctly installed, operated and maintained these systems
should last the life of the dwelling.
BRICK STACK OPTION
To take brick or stonework externally a corbel is fitted just
below the roof. Use trusses and trimmers to brace the
cladding as it passes through the roof.
Code 4 lead tray with 50mm upstands and stepped flashing
to be fitted in accordance with Building Regulations. A
50mm upstand should be fitted tight to the outside of the
flue block and where possible turned in by approx 10mm.
Lead trays should be coated with bituminous paint where
it is in contact with mortar. The D.P.C. tray should be fitted
at least 150mm above the lowest point of intersection
with the roof. Weep holes should be provided at the front
of the stack above the tray for water drainage.
Casings can be deleted above the corbel if stack height is
less than 1.4m above the roof.
Code 4
lead flashing
(not supplied)
Capping for render
Waterproof render
RENDERED STACK
BRICKWORK STACK
10mm gap
for ventilation
under Top Ring
Corbel for brick stack
Lead tray
and flashing
Weep holes
above tray
Flue block or
chimney pot











































