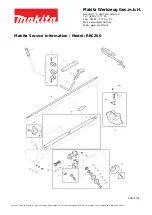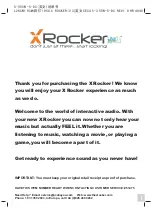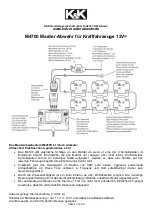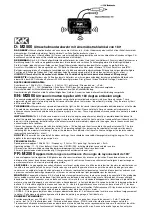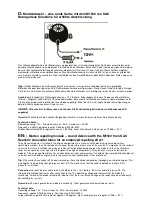
18
Typical Liner Installation Detail
ALL OPTIONS
The flue liners are installed socket uppermost and
sealed with Isokern lip glue. Finished lip glue joints
should be 2-3mm thick. A special bag is provided for
ease of application and the lip glue should be applied in
12-15mm beads. Remove any excess glue to maintain a
smooth surface. Clad the liners with a minimum of 100mm
thick brickwork or medium density (7kN) blockwork.
A minimum thickness of 15mm leca insulation must be
installed between the liners and masonry. Mix 20 parts
leca to 1 part opc cement and a small amount of water.
Make sure it is well mixed before using.
AFTER COMPLETION
After installation is complete tests and checks should be
carried out in accordance with document J of the Building
Regulations. A chimney notice plate must be completed
and permanently fixed in the dwelling, ideally near the
electrical consumer unit. The checklist and notice plate are
available from Schiedel Isokern.
USE AND MAINTENANCE
The chimney should be left for at least 72 hours before
use, then start with only small fires for the first week and
gently increase thereafter.
The chimney should be swept at least twice a year, once
before the heating season and once after the heating
season. You may need to sweep during the heating season
depending upon use. The brush should be a medium
density polypropylene bristle type and should be the same
diameter as the flue. Steel brushes
must not
be used to
sweep Isokern pumice flues.
Always follow the appliance manufacturer’s operating
instructions. Always burn approved fuels or dry seasoned
wood. Avoid burning unseasoned wood and slow burning
of solid fuels as this can produce excessive soot and
condensation which can in turn cause soot fires and
damage. If correctly installed, operated and maintained
these systems should last the life of the dwelling.
Fit appropriate lead dpc’s and flashings in accordance with
the relevant regulations. Isokern recommend that the lead
tray should be dressed up the outside of the flue liners to
avoid a weak joint. Weep holes should be provided above
the tray for moisture drainage.
Terminate the chimney to the correct height in accordance
with document J of the Building Regulations. The chimney
can be finished by flaunching (1:3 cement/sharp sand)
either around the Isokern flue liner or a suitable chimney
pot. Approved rain caps can be used to help prevent water
entering the flue.
You must provide adequate clearance from combustible
material in accordance with Building Regulations.
Combustible materials must be 200mm from the inner
surface of flue liner or 40mm from the outside of the
masonry chimney unless it is a floorboard, skirting board,
dado or picture rail, mantel-shelf or architrave.
If bends are required in the chimney make sure adequate
support is provided and always backfill with leca insulation
mix. Liners can be cut between bends to achieve a required
offset distance. A steel collar as well as lip glue must be
used for any cut joints. A maximum of 2 complete offsets
(4 bends) are allowed per chimney and the angle must not
be greater than 45˚ from the vertical.
Direction of
flue gases
Liners with socket
uppermost
Leca insulation
Joints sealed
with lip glue
Flaunching
Weep holes
above tray
Lead tray
and flashing
Liner or
chimney pot
Lip
Gl
ue
Collar around
cut joint























