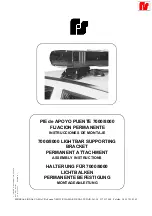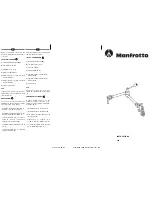
9
DM 54 -
for larger open fires and appliances
DM 54
Old Code SAP Code Description
Weight (kg)
All dimensions are external unless otherwise stated
S-45433
130708
545mm square casing 300mm high
40
40160
129043
300mm i/d 545mm square support block 100mm high
30
S-70002
129031
300mm i/d 420 x 420 starter flue block 150mm high
11
S-70003
129093
345mm i/d 420 x 420 starter flue block 150mm high
11
S-70230
129033
300mm i/d 420 x 420 flue block 300mm high
22
S-70235
129094
345mm i/d 420 x 420 flue block 300mm high
22
40111
130735
800mm square corbel for brickwork 75mm high
57
40322
130733
670mm square capping for render
20
40323
130734
950mm square capping for brickwork
46
40133
129038
300mm i/d 545 x 635 offset block (86mm, 30˚ offset) 150mm high 44
40136
129092
345mm i/d 545 x 635 offset block (86mm, 30˚ offset) 150mm high 40
(allow 38mm distance to combustibles on offset chimneys)
A
CCESSORIES
DM Accessories
Old Code SAP Code Description
Weight (kg)
All dimensions are external unless otherwise stated
146432
1500 x 215 x 70mm support lintel Max load (per pair) 1650kg
51
CT0001
130689
Stainless steel casing wall tie
40300
102629
1m reinforcement rod 12mm diameter
1
50303
130771
Lip glue (5kg)
5
U00300
129039
300mm i/d (365mm o/d) stainless steel adaptor
60122
135093
Top Ring (for ventilation)
60123
130732
Raincap (with fixing rods for top ring)










































