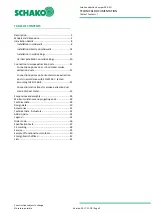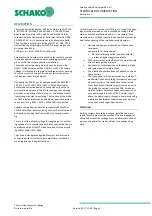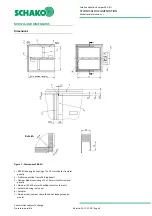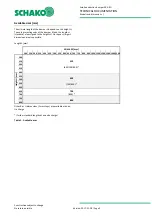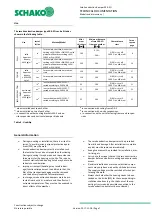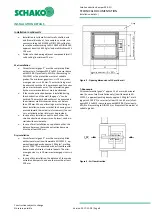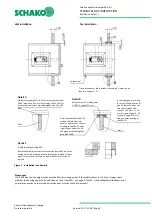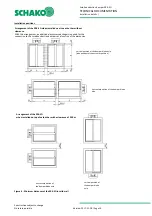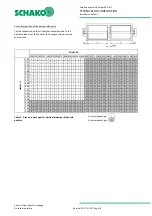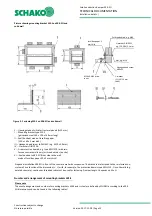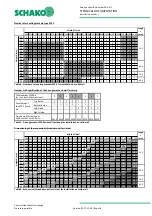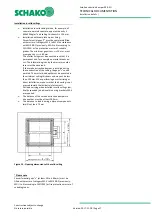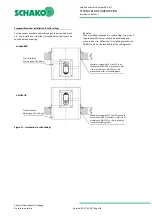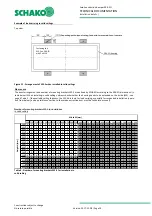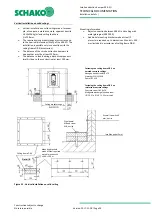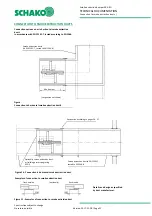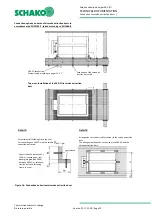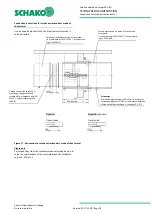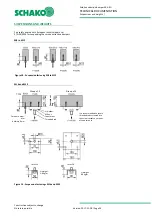
Smoke extraction damper ERK-SO
TECHNICAL DOCUMENTATION
Installation details |
Construction subject to change
No
return
possible
Version:
2017-11-28
|
Page
9
Please note
If H
≤
400 mm, the housing must be extended for this arrangement. If the wall thickness is > 100 mm, always check
whether the housing needs to be extended on the b side (MS) - see page 6 Table 2 - (the available wall thickness and a
possible connection to the smoke extraction duct must be taken into account).
Wet installation
Dry installation
Detail A
Mortar of category M2.5 to M15 in accordance with EN
998-2 (previously: MG II to III according to DIN 1053) or
fire protection mortar of suitable grades. Gap
≥
10
≤
60
mm
* the dimensions of the threaded rods and the U-steel can be
found on pages 24 - 27.
Suspension *
Detail B
Mineral wool A1, melting point
≥
1000 °C / gap 15±5 mm
In the lower gap, place (only
in case of filling with mineral
wool) 2 spacers made of sili-
cate structural panel (di-
mens. W = 20 mm x L = 50
mm x H = gap height 10 – 20
mm) each approx. 50 mm
from the outer housing of
the ERK-SO.
Wall
Wall
Circumferential frame 40 x 40
made of silicate structural
panel at a distance of 150 mm
screwed to the ERK-SO hous-
ing with Spax screws 5 x 80
and glued with
water glass
glue
(SBK 2000).
Detail C
Profile connection frame PAR
Installation example with profile connection frame PAR when con-
nected with a continuation smoke extraction duct made of sheet
metal for use within the fire area from which smoke is to be ex-
tracted.
Figure 5 - Installation in solid walls


