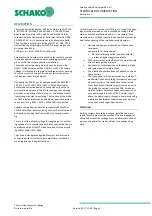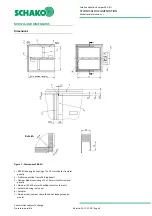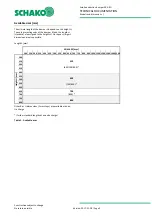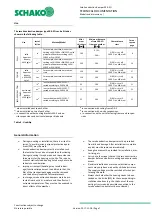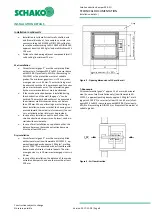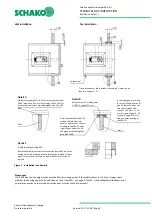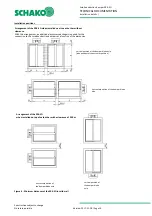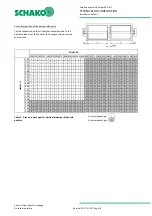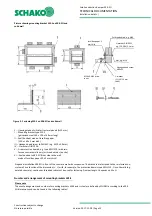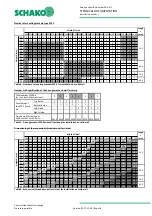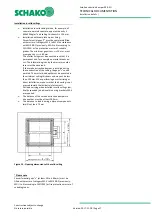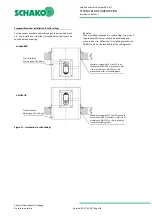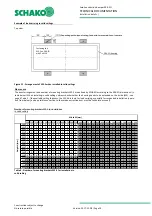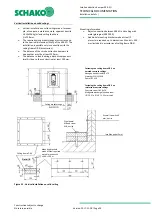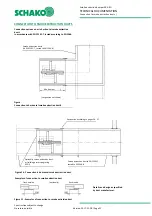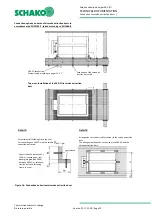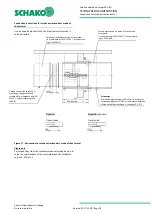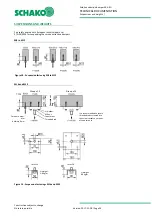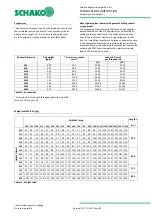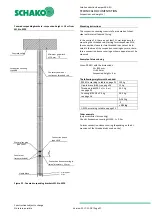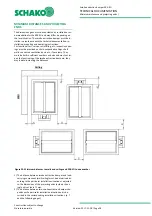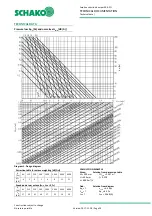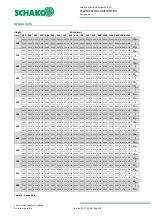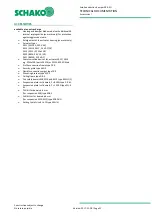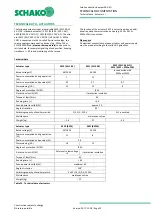
Smoke extraction damper ERK-SO
TECHNICAL DOCUMENTATION
Installation details |
Construction subject to change
No
return
possible
Version:
2017-11-28
|
Page
17
Installation in solid ceilings
o
Installation in solid ceilings made, for example, of
concrete, aerated concrete, apparent density
≥
650±200 kg/m³ and ceiling thickness D
≥
150 mm.
o
Installation with complete mortar lining:
Circumferential gaps "s" must be completely filled
with mortar of category M2.5 to M15 in accordance
with EN 998-2 (previously: MG II to III according to
DIN 1053) or fire protection mortar of suitable
grades. The minimum gap size s
min
is 10 mm; maxi-
mum gap size s
max
≤
60 mm.
The mortar lining must be executed such that it is
permanent and, for example no mortar breaks oc-
cur. The information given by the mortar manufac-
turer must be observed.
If the smoke extraction damper is installed during
the construction of the ceiling, the gaps "s" can be
omitted. The mortar bed depth must be executed in
the minimum ceiling thickness and may not be less
than 150 mm. When performing a mortar lining or
direct installation, make sure that the housing is not
pressed toward the inside (reinforcement).
For load carrying when installed in solid ceilings (ver-
tical/suspended), additional mounting brackets WE-S
are required.
o
The distance of the smoke extraction dampers to
one another must be at least 200 mm.
o
The distance to load-bearing, adjacent components
(wall) is at least 75 mm.
Figure 10 - Opening dimensions of the solid ceiling
*
Please note
Circumferential gaps "s" (at least 10 to
≤
60 mm) must be
filled with mortar of category M2.5 to EN 998-2 (previously:
MG II to III according to DIN 1053) or fire protection mortar of
suitable grades.
Opening dimension
O
p
ening
dim
e
ns
io
n

