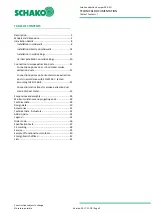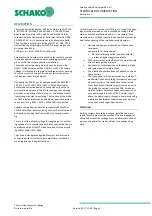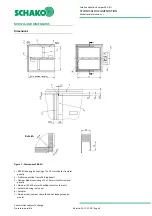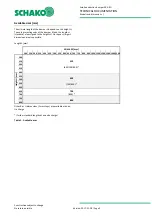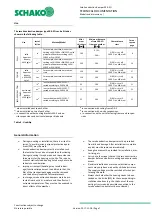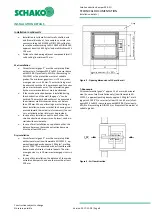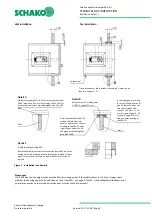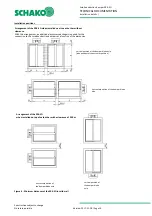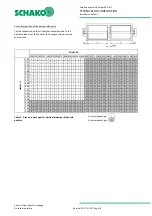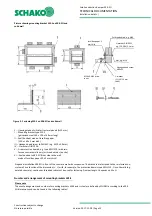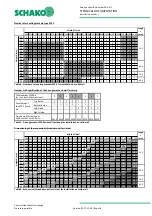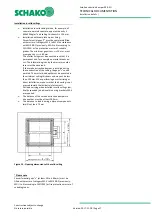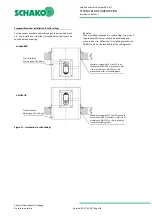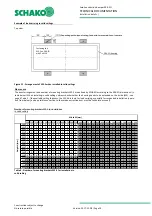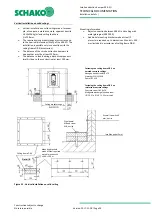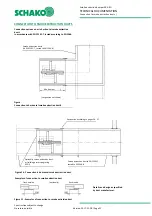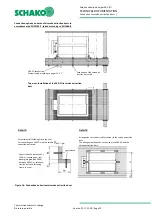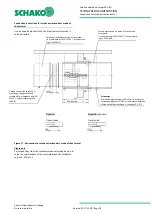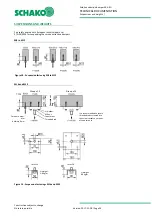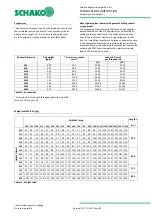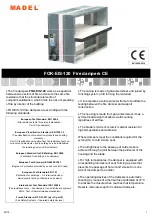
Smoke extraction damper ERK-SO
TECHNICAL DOCUMENTATION
Installation details |
Construction subject to change
No
return
possible
Version:
2017-11-28
|
Page
11
Please note
If H
≤
400 mm, the housing must be extended for this arrangement. If ERK-SO are arranged next to each other with horizontal
axis, the heads of hexagon screws must be countersunk. The ERK-SO must always be filled with mortar. If the wall thickness is >
100 mm, always check whether the housing needs to be extended on the b side (MS) - see page 6 Table 2 - (the available wall
thickness and a possible connection to the smoke extraction duct must be taken into account).
Mortar of category
M2.5 to M15 in ac-
cordance with EN
998-2 (previously: MG
II to III according to
DIN 1053) or fire pro-
tection mortar of suit-
able grades.
Gap
≥
10
≤
60 mm
U-steel
B vertical axle 1
5
0
0
Mortar of category
M2.5 to M15 according to
EN 998-2 (previously: MG II to III ac-
cording to DIN 1053) or fire protec-
tion mortar of suitable grades.
Gap
≥
10
≤
60 mm
Connection of the two smoke
extraction dampers
(on site) with hexagon head
screws with shaft similar to
DIN 931 (ISO 4014)
M8 x 100 mm
U-washers according to DIN
125 (ISO 7089) int. Ø 8.4 /
out. Ø 16 / 1.6 mm thick
Drive-in nut M8 with
4 prongs (galvanized steel)
d2 = 22, d3 = 10, h = 15
SECTION A-A
DETAIL B
Insulfrax paper 5 mm thick (glued ex
works to the ERK-SO over the entire
surface with water glass glue.)
ERK-SO housing
Bores Ø 10 mm
Figure 7 - Installation in solid wall without clearance
Installation of the ERK-SO directly next to
one another in solid walls
(additional accessory package required)
Plunge
View
View


