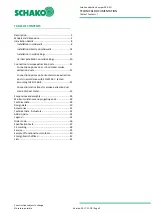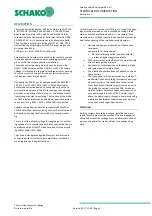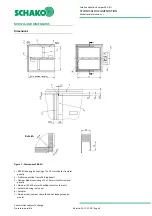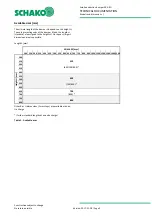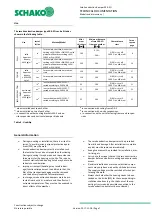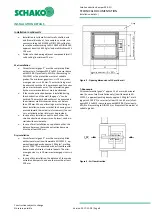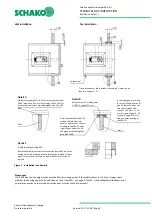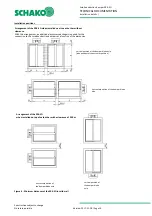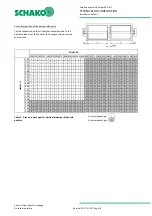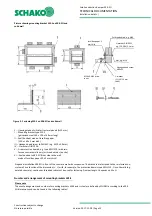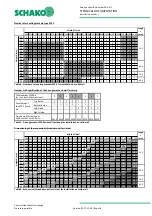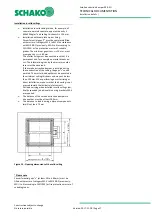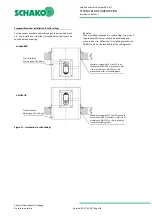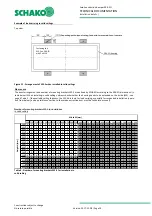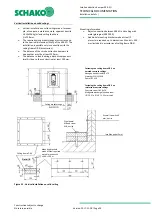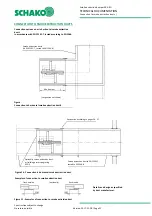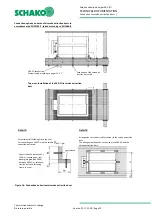
Smoke extraction damper ERK-SO
TECHNICAL DOCUMENTATION
Models
and
dimensions
|
Construction subject to change
No
return
possible
Version:
2017-11-28
|
Page
7
Use
The smoke extraction damper type ERK-SO can be fitted as
shown in the following table.
1)
when installed next to each other
2)
when installed on top of each other
3)
in connection with mounting brackets WE-S and on-
site suspensions and horizontal damper blade axle
Table 3 - Usability
General information
o
During mounting or installation, there is a risk of in-
juries. To avoid injuries, personal protective equip-
ment (PPE) must be worn.
o
Smoke extraction dampers must be installed such
that external forces do not impair their functioning.
During mounting it may be required to provide rein-
forcements for the housing or the like. The require-
ment of statically load-bearing lintels may have to be
taken into consideration.
o
Improper transport/handling may result in dam-
age/functional impairment. In addition to that, the
film of the transport packaging must be removed
and the delivery inspected for completeness.
o
In storage, smoke extraction dampers must be pro-
tected from dust, dirt, moisture and the effects of
extreme temperatures. They must not be exposed to
direct effects of the weather.
4)
in connection with ceiling frame DR-S
5)
in connection with on-site suspensions
6)
in connection with on-site fastening frames and suspen-
sions
o
The smoke extraction dampers must be protected
from dirt and damage. After installation is complete,
any dirt must be removed immediately.
o
Enough space must be provided for installation, mor-
tar lining, etc.
o
Carry out a functional check of the smoke extraction
damper before and after mounting and ensure ready
access.
o
Electrical installations or work on electrical compo-
nents may only be carried out by skilled electricians.
The supply voltage must be switched off when per-
forming this work.
o
Always check whether the housing needs to be ex-
tended on the b side (MS) for the corresponding in-
stallation situations (e.g. the thickness of the sup-
porting structure and a possible connection to the
smoke extraction duct must be considered).
Use
Instal-
lation
Material/Model
Mini-
mum
thickness
[
mm
]
Minimum distance
of two ERK-SO
from one another
[
mm
]
Fire resistance
class
For no-
tes, see
page
WALL
solid
Apparent
density
≥
450 kg/m³
in
for example, concrete, masonry ac-
cording to EN 1996 or DIN 1053; solid
plaster wall boards according to EN
12859 or DIN 18163
100
0 (4)
1)
200
2)
EI 90(v
ew
,i
↔
o)S
1000 C
10000
MA multi
8
on
3)
for example, concrete, masonry ac-
cording to EN 1996 or DIN 1053; solid
plaster wall boards according to EN
12859 or DIN 18163
100 200
EI 90(v
ew
,i
↔
o)S
1000 C
10000
MA multi
14
CEILING
solid
Apparent
density
≥
650±200
kg/m³
in
3)
for example, concrete, aerated con-
crete
150 200
EI 90(h
ow
,i
↔
o)S
1000 C
10000
MA multi
17
to
4)
for example, concrete, aerated con-
crete
150 200
EI 90(h
ow
,i
↔
o)S
1000 C
10000
MA multi
20
SMOKE EXT
R
ACTI
ON
DUCT
horizontal
Apparent
density
≥
520 kg/m³
in
5)
in accordance with EN 12101-7,
tested according to EN 1366-8
35 200
EI 90(v
ed
,i
↔
o)S
1000 C
10000
MA multi
21
on
5)
in accordance with EN 12101-7,
tested according to EN 1366-8
35 200
EI 90(v
ed
,i
↔
o)S
1000 C
10000
MA multi
21
to
6)
in accordance with EN 12101-7,
tested according to EN 1366-8
35 200
EI 90(v
ed
,i
↔
o)S
1000 C
10000
MA multi
22


