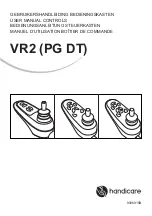
LIFT MODEL VISION AS 300 Rev001
8-3
•
It is forbidden to carry out any operation of repair or replacement of structural
components without the manufacturer prior authorization.
8.2
Hazardous zones and residual risks during the use
Hazardous zones and residual risks during the use
Zones of lift use.
The following risks are existing:
•
Risk of collision for the operator.
•
Risk of fall
All the operators must use the following DPI:
•
Safety helmet.
•
Protective gloves
ATTENTION:
SAFI does not assume the responsibility for any injury to people or
domestic animals or damage to properties arising from the non-
observance of the precautions given or from the failure in using the
DPI required.
8.3
Operator instructions
Be positioned in such a way that complete and full visibility on the whole mast and in
particular on the floors access is granted.
Always wear safety helmet.
Be sure that all the operations of loading/unloading are properly carried out and in
conformity with the prescriptions of use.
8.4
Setting to work
Preliminary checks
The working zone must be properly fenced.
access to level floors must be properly fenced with removable fences.
current must be supplied (cabin lamps switching on test).
the cable must be well collected.
all the safety devices must be active.
the anchorages must be intact and efficient.
the mast elements connecting screws must be tightened.
that no overhanging object can interfere with the cabin hoist way.
that the material has been symmetrically positioned and as closest
as possible to the mast.
that the material is properly secured.
that no tampering to the lift has been effected.
the electric connections are regularly inspected.
the environmental conditions must be good (max wind speed lower than 20m/s).
Setting to work
Summary of Contents for VISION AS 300
Page 2: ......
Page 4: ......
Page 43: ...LIFT MODEL VISION AS 300 Rev001 7 4 Fig 7 1 Dimension...
Page 68: ...LIFT MODEL VISION AS 300 Rev001 12 1 12 WIRING DIAGRAMS Fig 12 1 Wiring diagram Power supply...
Page 69: ...LIFT MODEL VISION AS 300 Rev001 12 1 Fig 12 2 Wiring diagram Motor power supply...
Page 70: ...LIFT MODEL VISION AS 300 Rev001 12 2 Fig 12 3 Wiring diagram Emergency circuit...
Page 71: ...LIFT MODEL VISION AS 300 Rev001 12 3 Fig 12 4 Wiring diagram Auxiliary...
Page 72: ...LIFT MODEL VISION AS 300 Rev001 12 4 Fig 12 5 4 Wiring diagram Auxiliary PLC logo expans...
Page 73: ...LIFT MODEL VISION AS 300 Rev001 12 5 Fig 12 6 Auxiliary circuit...
Page 74: ...LIFT MODEL VISION AS 300 Rev001 12 6 Fig 12 7 Wiring diagram Connectors C1 C2 C3...
Page 75: ...LIFT MODEL VISION AS 300 Rev001 12 7 Fig 12 8 Wiring diagram Terminal box electric panel...
Page 76: ...LIFT MODEL VISION AS 300 Rev001 12 8 Fig 12 9 Wiring diagram Cable call floor...
Page 77: ...LIFT MODEL VISION AS 300 Rev001 12 9 Fig 12 10 Wiring diagram Floors call connection...
Page 78: ...LIFT MODEL VISION AS 300 Rev001 12 10 Fig 12 11 Wiring diagram Box floor call connection...
Page 79: ...LIFT MODEL VISION AS 300 Rev001 12 11 Fig 12 12 Wiring diagram Box Fencing connection...
Page 80: ...LIFT MODEL VISION AS 300 Rev001 12 12 Fig 12 13 Wiring diagram Cable fancing call...
Page 81: ...LIFT MODEL VISION AS 300 Rev001 12 13 Fig 12 14 Main electrical box components...
Page 82: ...LIFT MODEL VISION AS 300 Rev001 12 14 Fig 12 15 Material list 1...
Page 83: ...LIFT MODEL VISION AS 300 Rev001 12 15 Fig 12 16 Material list 2...
















































