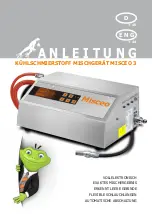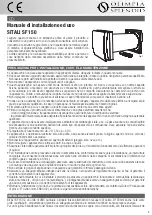
LIFT MODEL VISION AS 300 Rev001
5-5
5.4
Hoisting devices and elevator car support
They are the main component part of the machine. They include the following elements:
•
LIFTING GROUP WITH CABIN
•
ELECTRICAL EQUIPMENTS
•
SLIDE GUIDING AND CONTRASTING ROLLERS
The
lifting group
is composed by a frame in high resistance steel sections welded to the motor
flange. The motor flange has the task of supporting the gear-motor and the parachute brake that
intervenes in case of emergency, when the rated speed is exceeded in descent.
The
electrical equipments
are micro-switches and PLC which control the rise and the descent
of the gear motor and the activate of the parachute.
The
slide guiding rollers
guide the whole lifting group along the three stanchions of the mast
and are made in steel. They are mounted on bearings.
The
contrasting rollers
consist of four steel rollers they engage the pinion of the gear motor to
the rack and as well the centrifugal brake.
5.5
Cabin with lifting motor and fork
The cabin is welded to the lifting group that is driven by one self-braking alternating current gear
motor and includes the
carring
frame, the sliding parts (gear motors), the safety device
(parachute), the sliding and contrasting rollers and the forks.
Fig. 5-5 : Cabin Frame
Summary of Contents for VISION AS 300
Page 2: ......
Page 4: ......
Page 43: ...LIFT MODEL VISION AS 300 Rev001 7 4 Fig 7 1 Dimension...
Page 68: ...LIFT MODEL VISION AS 300 Rev001 12 1 12 WIRING DIAGRAMS Fig 12 1 Wiring diagram Power supply...
Page 69: ...LIFT MODEL VISION AS 300 Rev001 12 1 Fig 12 2 Wiring diagram Motor power supply...
Page 70: ...LIFT MODEL VISION AS 300 Rev001 12 2 Fig 12 3 Wiring diagram Emergency circuit...
Page 71: ...LIFT MODEL VISION AS 300 Rev001 12 3 Fig 12 4 Wiring diagram Auxiliary...
Page 72: ...LIFT MODEL VISION AS 300 Rev001 12 4 Fig 12 5 4 Wiring diagram Auxiliary PLC logo expans...
Page 73: ...LIFT MODEL VISION AS 300 Rev001 12 5 Fig 12 6 Auxiliary circuit...
Page 74: ...LIFT MODEL VISION AS 300 Rev001 12 6 Fig 12 7 Wiring diagram Connectors C1 C2 C3...
Page 75: ...LIFT MODEL VISION AS 300 Rev001 12 7 Fig 12 8 Wiring diagram Terminal box electric panel...
Page 76: ...LIFT MODEL VISION AS 300 Rev001 12 8 Fig 12 9 Wiring diagram Cable call floor...
Page 77: ...LIFT MODEL VISION AS 300 Rev001 12 9 Fig 12 10 Wiring diagram Floors call connection...
Page 78: ...LIFT MODEL VISION AS 300 Rev001 12 10 Fig 12 11 Wiring diagram Box floor call connection...
Page 79: ...LIFT MODEL VISION AS 300 Rev001 12 11 Fig 12 12 Wiring diagram Box Fencing connection...
Page 80: ...LIFT MODEL VISION AS 300 Rev001 12 12 Fig 12 13 Wiring diagram Cable fancing call...
Page 81: ...LIFT MODEL VISION AS 300 Rev001 12 13 Fig 12 14 Main electrical box components...
Page 82: ...LIFT MODEL VISION AS 300 Rev001 12 14 Fig 12 15 Material list 1...
Page 83: ...LIFT MODEL VISION AS 300 Rev001 12 15 Fig 12 16 Material list 2...
















































