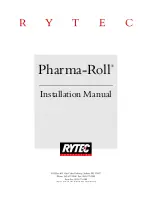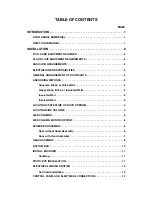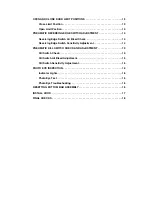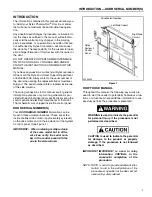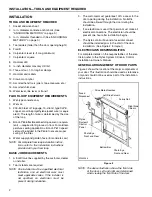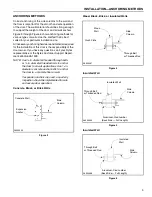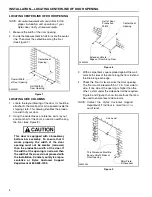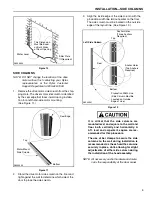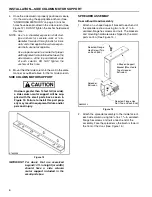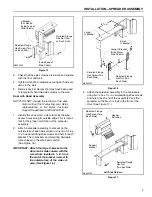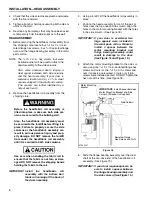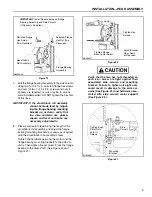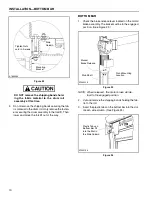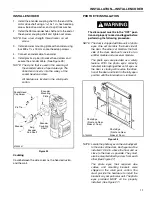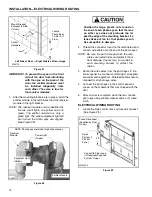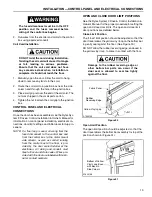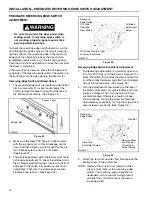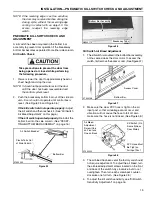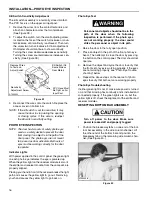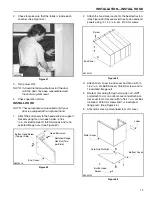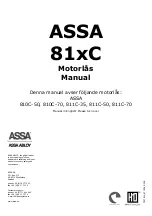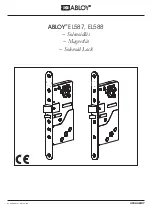
2
INSTALLATION—TOOLS AND EQUIPMENT REQUIRED
INSTALLATION
TOOLS AND EQUIPMENT REQUIRED
1.
Socket and wrench set
2.
½-in. diameter concrete anchor bolts (See
“ANCHORING METHODS” on page 3.)
3.
½-in. diameter threaded rod (See “ANCHORING
METHODS” on page 3.)
4.
Two ladders (taller than the door opening height)
5.
Forklift
6.
Carpenter’s level (4-ft.-long minimum)
7.
Carpenter’s square
8.
Hammer drill
9.
½-inch diameter masonry drill bit
10. Three or four, 1-ft.-long bar clamps
11. Hammer and mallets
12. Crowbar or prybar
13. Assorted hand tools (pliers, tape measure, etc.)
14. Assorted shim stock
15. Water level, line level, or transit
FLOOR LOOP EQUIPMENT REQUIREMENTS
1.
Wet-type concrete saw.
2.
Wet vac.
3.
200–500 feet of 16-gauge, 19-strand, type XLPE,
copper, crosslink polyethylene jacket wire (or equiv-
alent). The length of wire is determined by the size
of the loop.
4.
Bondo P606 flexible embedding sealer (or equiva-
lent) — required to fill grooves in floor. For cold tem-
perature sealing applications, Bondo P610 speed
set must be added to the P606 to ensure proper
curing of the filler.
5.
Water supply and garden hose (for concrete saw).
NOTE: For complete floor loop installation instruc-
tions, refer to the installation instructions
provided with your floor loop.
BASIC JOB REQUIREMENTS
1.
A forklift must be supplied by the customer, dealer,
or installer.
2.
Two installers are required.
NOTE: One installer must be a qualified electrical
technician and all electrical work must
meet applicable codes. If the installer is
not qualified, an electrician must be
present during installation.
3.
The customer must guarantee 100% access to the
door opening during the installation. No traffic
should be allowed through the door during the
installation.
4.
If an electrician is used, that person must make all
electrical connections. The electrician should be
present one hour after installation begins.
5.
The Rytec control box and a fused disconnect
should be installed prior to the start of the door
installation. (See Figure 2 for layout.)
ELECTRICIAN’S RESPONSIBLITIES
For complete details on the responsibilities of the elec-
trician, refer to the Rytec System 3 Drive & Control
Installation & Owner’s Manual.
GENERAL ARRANGEMENT OF DOOR PARTS
Figure 2 shows the location of the major components of
your door. This illustration should be used as reference
only and should not be used as part of the installation
instructions.
Figure 2
NOTE: The above illustration shows the front side
of the door. Left and right are determined
when viewing the front side of the door.
A7500253
Fused
Left Side Column
Fabric Roll
Right Side
Column
Bottom Bar
Photo Eye ‚
Front and Rear
Disconnect
Drive Motor/Gearbox
Rytec
System 3
Control
Panel
Photo Eye ‚
Front and Rear
Summary of Contents for Pharma-Roll
Page 1: ...Pharma Roll Installation Manual Revision January 15 2009 0715009 Rytec Corporation 2007...
Page 2: ......
Page 23: ...NOTES 19...
Page 24: ......

