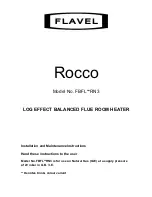
40
Rinnai Tankless Water Heater Installation and Operation Manual
1. Direct Vent
(Twin Pipe)
Twin Pipe Installation Instructions
The water heater is equipped with a 2 in. (51 mm)
pipe connection. With the use of a pipe reducer,
installers can use a 3 in. (76 mm) pipe for the
combustion air and exhaust.
1. Remove and discard the screw from the
combustion air vent connection.
2. Remove and discard the combustion air vent
cap.
3. Install the combustion air vent pipe. Ensure it
is properly seated.
Secure the combustion air vent pipe to the
combustion air vent connection with the
supplied screw.
4. Install the exhaust vent pipe. Ensure it is
properly seated.
Secure the exhaust vent pipe to the exhaust
adapter ring with the supplied screw.
Combustion Air Vent Pipe
Supplied screw
Exhaust Vent Pipe
DO NOT apply
PVC glues,
solvents, or cleaners to the water heater’s
combustion air or exhaust gasket
connections. Failure to correctly assemble
the components according to these
instructions may result in property
damage, personal injury, or death.
Supplied screw
Figure 34
Figure 35
Figure 36
Figure 37
WARNING















































