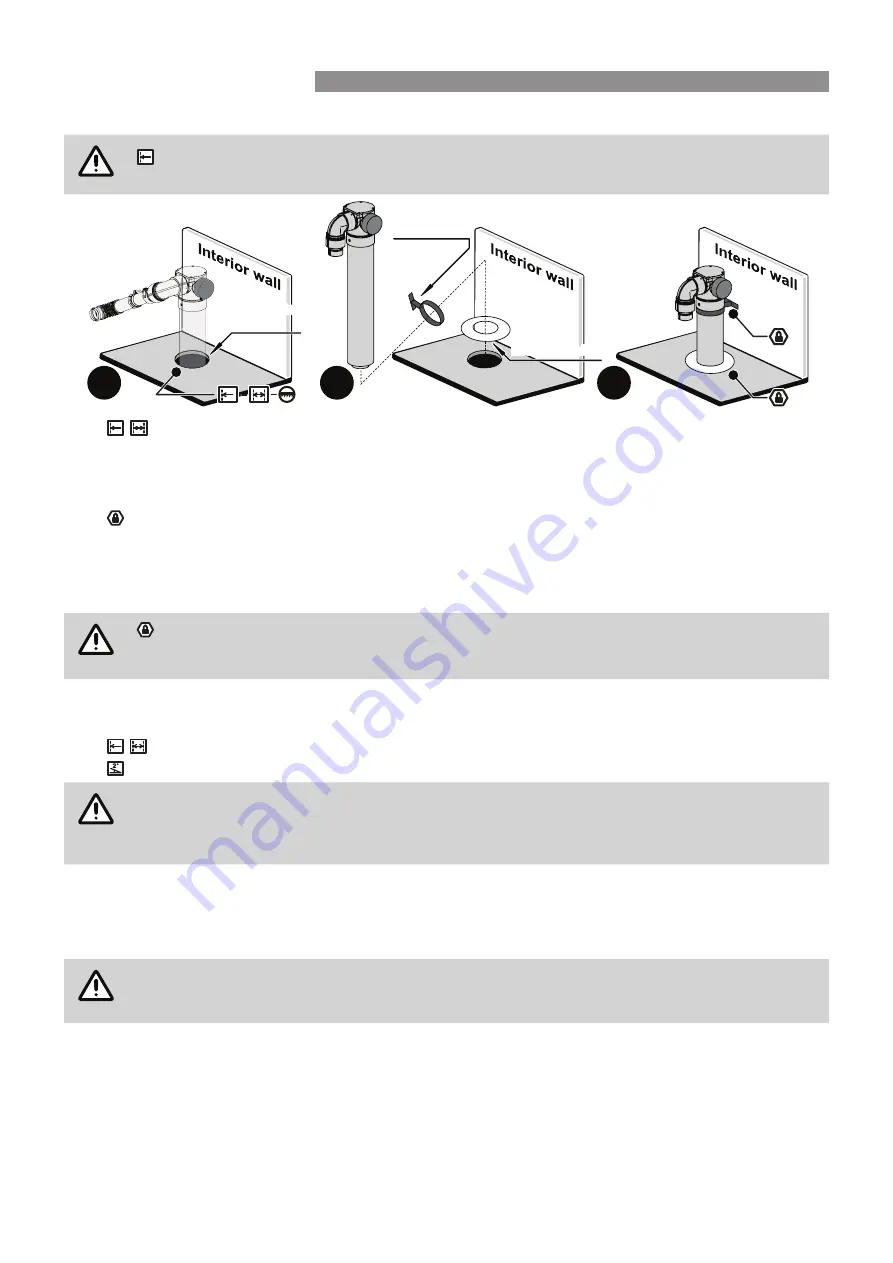
Rinnai
20
ES_FIM
5. Temporarily attach ESDFK to the flue outlet pipe from the rear of the heater. Align the flue in a vertical manner.
CAUTION
Ensure the flue components are positioned to have a minimum 25mm clearance from any
sensor wires at the rear of the heater.
6.
Mark the location of the flue floor penetration, then cut an 100mm Ø hole through the floor. Ensure
the hole edges are smooth.
7.
Disconnect ESDFK form the heater. Pass ESDFK through both a stand off clip and the internal wall plate,
then pass the assembly through the floor penetration.
8.
Secure ESDFK to the wall with a the stand off clip and fasten the internal wall plate in place to the floor.
9. Prepare the horizontal section of the flue system located under floor by assembling connecting and securing
ESPIPE900, ESBEND and subsequent ESPIPE900 lengths as required in accordance with the relevant
sections under "Component Assembly & Connection ~ ESBEND" on page 22 and “"Component Assembly
& Connection ~ ESROOFCOWL" on page 23.
CAUTION
The joint between ESDFK and ESPIPE900
MUST
be secured by a pop rivet or screw through
the outer Co-Axial pipes and flue pipes are to be clipped to the wall using the stand off clips
supplied or other suitable method. ESDFK and ESPIPE900
DO NOT
require cutting to be joined.
10. Locate the heater in the desired position relative to the wall.
DO NOT
secure the heater at this stage.
11.
If required create a wall penetration(s) in accordance with the section "Wall Penetrations" on page 10.
The minimum diameter required for wall the penetration for ESPIPE900 is 80mm.
Allow for a continuous 2° fall from the heater connection point from to the wall penetration.
CAUTION
Of special relevance to under floor installations is the requirement to have a minimum of 300mm
clearance between the flue terminal and the finished ground level. It is
NOT
permissible to
excavate a hole to obtain the required 300mm clearance, unless there is sufficient drainage
provision.
12. Create the wall terminal in accordance with "Component Assembly & Connection ~ ESROOFCOWL" on page
23.
13.
Make the heater exhaust and combustion air hose connections in accordance with the section "Connecting
Heater Exhaust" on page 28.
CAUTION
Air hose and heater exhaust connections at the Energysaver heater
MUST
be made and checked
in accordance with these instructions. Improper connections may result in dangerous situations,
for example, the dispersion of combustion products in the space being heated.
14. Install the remaining parts of the back cover kit and fasten the heater and back cover kit to the internal wall
surface.
15. Commission the heater in accordance with the manufacturer instructions supplied with the heater.
6
8
7
Internal wall plate
Internal wall plate
Floor Penetration
location
Floor Penetration
location
Stand off clip
INSTALLATION METHODS
Summary of Contents for ENERGYSAVER RHFE-308FTR
Page 31: ...Rinnai 31 ES_FIM NOTES ...



























