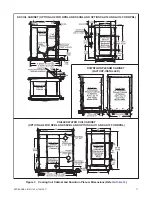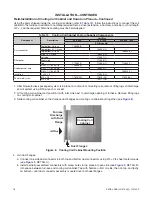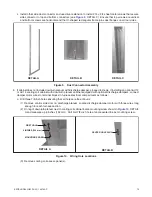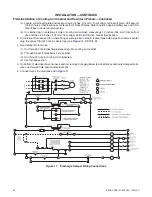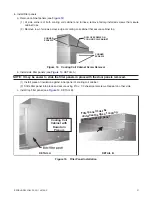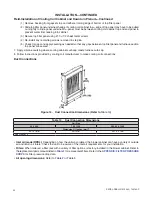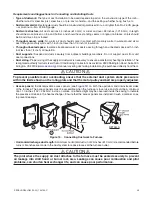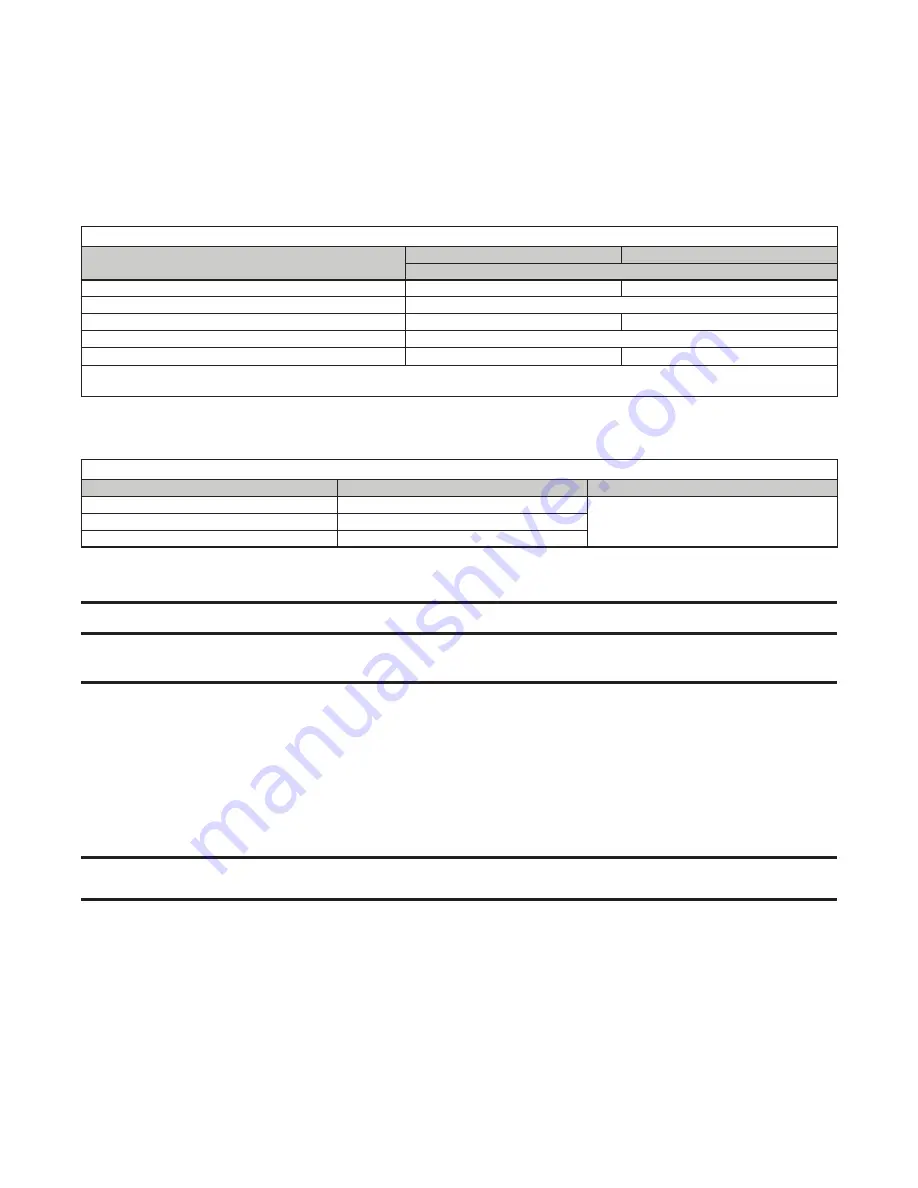
8
SSCBL-RPBL-IOM (10-22) 149159-C
Package Configurations
Table 6. Package Configurations
Unit Size
No. of Furnace Sections
No. of Blower Cabinets
400
1
1
500, 600, 700, 800
2
1050, 1200
3
GENERAL INFORMATION—CONTINUED
Clearances
Clearance to combustibles is defined as the minimum distance—from the heater to a surface or object—that is
necessary to ensure that a surface temperature of 90°F (50°C) above the surrounding ambient temperature is not
exceeded . For safety, adequate combustion air, and convenient installation and service, ensure that the clearances
listed in
Location
⚠ CAUTION ⚠
Do not locate an indoor model SSCBL unit where it may be exposed to water spray, rain, or dripping
water.
•
Select a location that complies with the requirements in this manual .
•
There are a variety of factors, such as system application, building structure, dimensions, and weight, that contribute
to selecting the location .
•
The location must comply with the clearances listed in
.
•
If the unit is equipped with an outside air hood, it is recommended that the inlet to the hood not be facing into the
prevailing wind .
Hazards of Chlorine
NOTE: Remember, chlorine is heavier than air. This fact should be kept in mind when determining
the installation location of heaters and building exhaust systems.
The presence of chlorine vapors in the combustion air of heating equipment presents a potential corrosion hazard .
Chlorine, found usually in the form of Freon or degreaser vapors, when exposed to flame will precipitate from the
compound and form a solution with any condensation present in the heat exchanger or associated parts . The result
is hydrochloric acid, which readily attacks all metals, including 300 grade stainless steel . Care should be taken to
separate these vapors from the combustion process . This may be done by wise location of the unit with regard to
exhausters or prevailing wind directions .
Table 5. Clearances
Unit Surface
Model SSCBL
Model RPBL
Minimum Clearance (Inches (mm))
Top
6 (152)
—
Control side
56 (1422)
Side opposite controls, to combustibles
6 (152)
—
Side opposite controls, for motor access
30 (762)
Bottom
6 (152)
0 (0)
*
*
When the unit is installed on a roof curb on a combustible roof, the roof area enclosed within the curb must be either ventilated, left open, or
covered with noncombustible material that has an R-value of at least 5 .0 .

















