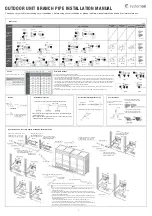
Ba
A
Bb
Bc
Bd
2
4
5
6
7
8
9
7
8
9
1a
1b
1c
1d
3
3
3
3
Fig. 9: System layout SKT 1060 AT
A:
Outdoor area
Ba-d: Indoor area
1a-d: Indoor units
2:
Outdoor unit
3:
Condensate drainage line
4:
Condenser fan
5:
Power supply
6:
Shut-off valves
7:
Suction pipes
8:
Injection pipes
9:
Control lines
The connection between the indoor unit (indoor areas Ba, Bb, Bc, Bd, Be) and
the outdoor unit (connection circuits A, B, C, D, E) of the outdoor unit is established using refrigerant piping
and a control line.
15
















































