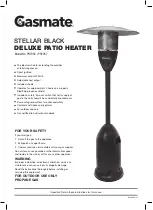
33
3.18.1. Installation
These installations utilize the heater-mounted blower
to vent the combustion products to the outdoors.
Combustion air is taken from inside the room and the
vent is installed horizontally through the wall to the
outdoors. Adequate combustion and ventilation air must
be supplied to the equipment room in accordance with
the NFGC (U.S.) or B149 (Canada). The total length of the
horizontal through-the-wall flue system should not exceed
75 equivalent ft (23 m) in length. If horizontal run exceeds
75 equivalent ft (23 m), an appropriately-sized variable-
speed extractor must be used. Each elbow used is equal
to 10' (3 m) of straight pipe. This will allow installation in
one of the four following arrangements:
•
75' (23 m) of straight flue pipe
•
65' (20 m) of straight flue pipe and one elbow
•
55' (17 m) of straight flue pipe and two elbows
•
45' (14 m) of straight pipe and three elbows
The vent cap is not considered in the overall length of the
venting system.
The vent must be installed to prevent flue gas leakage.
Care must be taken during assembly to ensure that all
joints are sealed properly and are airtight. The vent must
be installed to prevent the potential accumulation of
condensate in the vent pipes. It is required that:
1. The vent must be installed with a condensate drain
located in proximity to the heater as directed by the
vent manufacturer.
2. The vent must be installed with a slight upward
slope of not less than 1/4" per foot of horizontal run
to the vent terminal.
3. The vent must be insulated through the length of the
horizontal run.
HEATER
*
HOUSEKEEPING PAD
12" MIN
(305 mm)
TEST PORT
INSULATED EXHAUST
VENTING
CONDENSATE TRAP
F10022
D-15 FLUE
EXHAUST
VENT CAP
8.5" MIN
(215 mm)
12" MIN
(305 mm)
12" MIN
(305 mm)
* See Figure 6 on page 8.
Figure 36. Horizontal Through-the-Wall Venting
HEATER
*
HOUSEKEEPING PAD
TEST PORT
INSULATED EXHAUST
VENTING
CONDENSATE TRAP
F10023
D-15 FLUE
EXHAUST
VENT CAP
8.5" MIN
(215 mm)
12" MIN
(305 mm)
12" MIN
(305 mm)
12" MIN
(305 mm)
* See Figure 6 on page 8.
Figure 37. Alternate Horizontal Through-the-Wall Venting
ALTERNATE COMBUSTION
AIR INTAKE LOCATION
INSULATED
EXHAUST
VENTING
36" MIN
(914 mm)
12" MIN
(305 mm)
6" MIN
(152 mm)
HEATER
CONDENSATE DRAIN
*
HOUSEKEEPING PAD
TEST
PORT
12" MIN
(305 mm)
F10024
12" MIN
(305 mm)
D-15 FLUE
EXHAUST
VENT CAP
12" MIN
(305 mm)
8.5" MIN
(215 mm)
COMBUSTION
AIR INTAKE
* See Figure 6 on page 8.
Figure 38. Horizontal Direct Venting
3.18.2. Termination
The Raypak sidewall vent termination (sales option D-15)
MUST be used and
MUST
be mounted on the exterior
of the building. The D-15 cannot be installed in a well or
below grade. The D-15 must be installed at least 1' (305
mm) above ground level and above normal snow levels.
















































