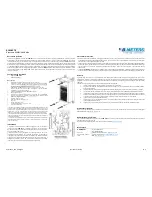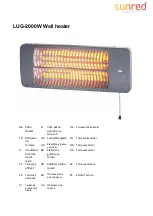
31
Model
No.
Certified
Vent
Material
Vent Size
(in.)
Total Effective
Length1 (ft/m)*
Combustion Air
Intake Pipe
Material
Air Inlet
Max. Length* (ft/m)
Min.
Max.
6” Ø
8” Ø
10” Ø
1005A
Category IV
Stainless Steel
PVC
CPVC
Polypropylene***
6
0
75
2
(23
2
)
Galvanized Steel,
PVC,
ABS,
CPVC
45
(14)
100**
(30)
1505A
8
45
(14)
85**
(26)
2005A
1
Vent lengths are based on a lateral length of 2 ft. (0.6 m) Refer to the latest edition of the NFGC for further details.
2 Consult factory for longer vent runs .
* Subtract 10 ft (3 m) per elbow. Max. 4 elbows.
** Adapters supplied by others.
*** Only Centrotherm™ polypropylene material is approved for use with the XTherm.
Combustion Air
Supply
Exhaust Configuration
Heater Venting
Category
Certified Materials
Combustion Air Inlet
Material
From Inside Building
(Non-Direct Venting)
Vertical Venting
IV
CAT IV
Stainless Steel
PVC
CPVC
Polypropylene*
Horizontal Through-
the-Wall Venting
From Outside Building
(Direct Venting)
Vertical Venting
Galvanized Steel
PVC
ABS
CPVC
Horizontal Through-
the-Wall Venting
* Only Centrotherm polypropylene material is approved for use with the XTherm.
Table P.
Venting Category Requirements
Table Q. Category IV Vertical Venting
3.15.2. Canadian Installations
Refer to latest edition of the B149 Installation Code.
A vent shall not terminate:
1. Directly above a paved sidewalk or driveway which
is located between two single-family dwellings and
serves both dwellings.
2.
Within 6' (1.8 m) of a mechanical air supply inlet to
any building.
3.
Above a meter/regulator assembly within 3' (915 mm)
horizontally of the vertical centre-line of the regulator.
4.
Within 6' (1.8 m) of any gas service regulator vent
outlet.
5.
Less than 1' (305 mm) above grade level.
6.
Within 3' (915 mm) of a window or door which can
be opened in any building, any non-mechanical air
supply inlet to any building or the combustion air
inlet of any other appliance.
7. Underneath a verandah, porch or deck, unless the
verandah, porch or deck is fully open on a minimum
of two sides beneath the floor, and the distance
between the top of the vent termination and the
underside of the verandah, porch or deck is greater
than 1' (305 mm).
3.16. Venting Installation Tips
Support piping (See vent manufacturers instructions):
• horizontal runs—at least every 5' (1.5 m)
• vertical runs—use braces at least every 10' (3 m)
• under or near elbows
A
A
WARNING:
Examine the venting system at least once
a year. Check all joints and vent pipe connections for
tightness, corrosion or deterioration.
3.17.
Vertical Venting Configurations
For heaters connected to gas vents or chimneys, vent
installations shall be in accordance with the NFGC (U.S.),
or B149 (Canada), or applicable provisions of local building
codes.
A
A
CAUTION:
This venting system may require the
installation of supplemental condensate drains in the vent
piping per the vent manufacturer’s instructions. Failure to
install these condensate drains in the venting system may
cause a non-warrantable failure. Condensate must not be
allowed to freeze. Take appropriate measures.
















































