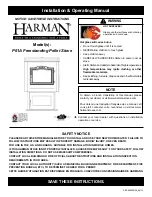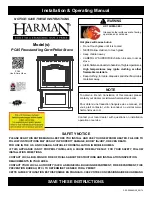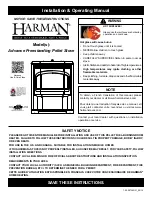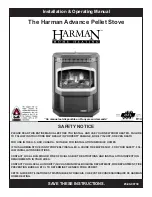
26
Adjac
ent w
all
Adjacent wall
Back wall
Side w
all
Clearances to combustible surfaces
**Rear/Top vent option
Ceiling
**
FLOOR PROTECTOR
See further floor protection
requirements at bottom of
this label.
Floor protection for
Canada: 18" (45 cm)
from unit to front of floor protector.
Floor protector must be under the
pipe and 2"
(5cm) beyond each side for back
venting.
U.S. ENVIRONMENTAL PROTECTION
AGENCY Certified to comply with 2020
particulate emission standards using crib
wood. 0.7 g/hr, Method 28R
MINIMUM CLEARANCE
Top Vent Rear Vent
A: SIDE WALL TO UNIT 14"/356mm 14"/356mm
B: BACK WALL TO UNIT 12"/305mm 12"/305mm
C: CORNER WALL TO UNIT 11"/280mm N/A
D: CEILING HEIGHT 45"/1143mm 45"/1143mm
E: FRONT WALL / FURNISHING: 36"/915mm 36"/915mm
F: Back Wall to Pipe 15"/381mm N/A
G: Side Wall to Pipe 22,5"/572mm 22,5"/572mm
H: Corner Wall to Pipe 20"/508mm N/A
Do not store wood logs or combustible materials underneath the room heater
Écartement minimum
évent supérieur Évent arrière
A: Mur latéral - Appareil 14"/356mm 14"/356mm
B: Mur arriére - Appareil 12"/305mm 12"/305mm
C: Mur de coin - Appareil 11"/280mm N/A
D: Plafond - Lappareil 45"/1143mm 45"/1143mm
E: Distance meuble devant 36"/915mm 36"/915mm
F: Paroi arrière de cheminée 15"/381mm N/A
G: Paroi arrière de cheminée 22,5"/572mm 22,5"/572mm
H: Coin mur pour cheminée 20"/508mm N/A
Ne pas stocker les journaux de bois ou des matériaux combustibles sous le radiateur de la chambre
FLOOR PROTECTION:
Floor protection must be non-combustible material
extending beneath the stove,
and to the front and sides from door opening and to the
rear as indicated.
The floor protection is not required to have thermal
protection (R=0)
** Not Tested - NFPA Guidelines in USA, CAN/CSA
B365-M91 in Canada
** Non testé - NFPA Guidelines au USA, CAN/CSA
B365-M91 au Canada
La protection de sol doit être au moins de 3/8 inch
matériel non combustible placé sous le foyer
s'étendant vers l'avant, les côtés les ouvertures et
l'arriére comme induqué.
Manufactured by:
RAIS A/S
Industrivej 20, DK-9900 Frederikshavn, Denmark
Model: Q-Tee II C SST USA
Solid Fuel Room Heater
Tested to:
UL 1482-2022
ULC S627-2023
For Use With Solid Wood Fuel Only
Model
Modéle
Date of manufacture Month
Date of fabrication Mois
Year
Année
Serial no.
N° de série
Safety Report No. # 23-202
Emissions Report No. # 300-ELAB-2635-EPA Rev 1
Made in Denmark
Fabriqué au Danemark
Front
8"
8"
8"
16"
This wood heater needs periodic
inspection and repair for proper
operation. Consult the owner's manual for
further information. It is against federal
regulations to operate this wood heater in
a manner inconsistent with the operating
instructions in the owner's manual.
2"
A
B
E
F
G
C
H
C
H
D
To be installed as a freestanding room heater with the clearances in the
manufacturer's installation instructions. Not to be installed in any
factory-built fireplace."
Do NOT obstruct the space beneath the heater!
Combustion air openings are NOT to be obstructed!
Replace glass with only Rais authorized dealer supplied ceramic glass
À installer comme radiateur d'ambiance autonome avec les dégagements
dans le
instructions d'installation du fabricant. Ne doit pas être installé dans un
foyer préfabriqué.
N'obstruez PAS l'espace sous le radiateur !
Les ouvertures d’air de combustion ne doivent PAS être obstruées !
Remplacez le verre par du verre céramique fourni uniquement par un
revendeur agréé Rais.
US
**:
Please refer to NFPA guidelines in
USA and CAN/CSA B365-M91 in
Canada.
















































