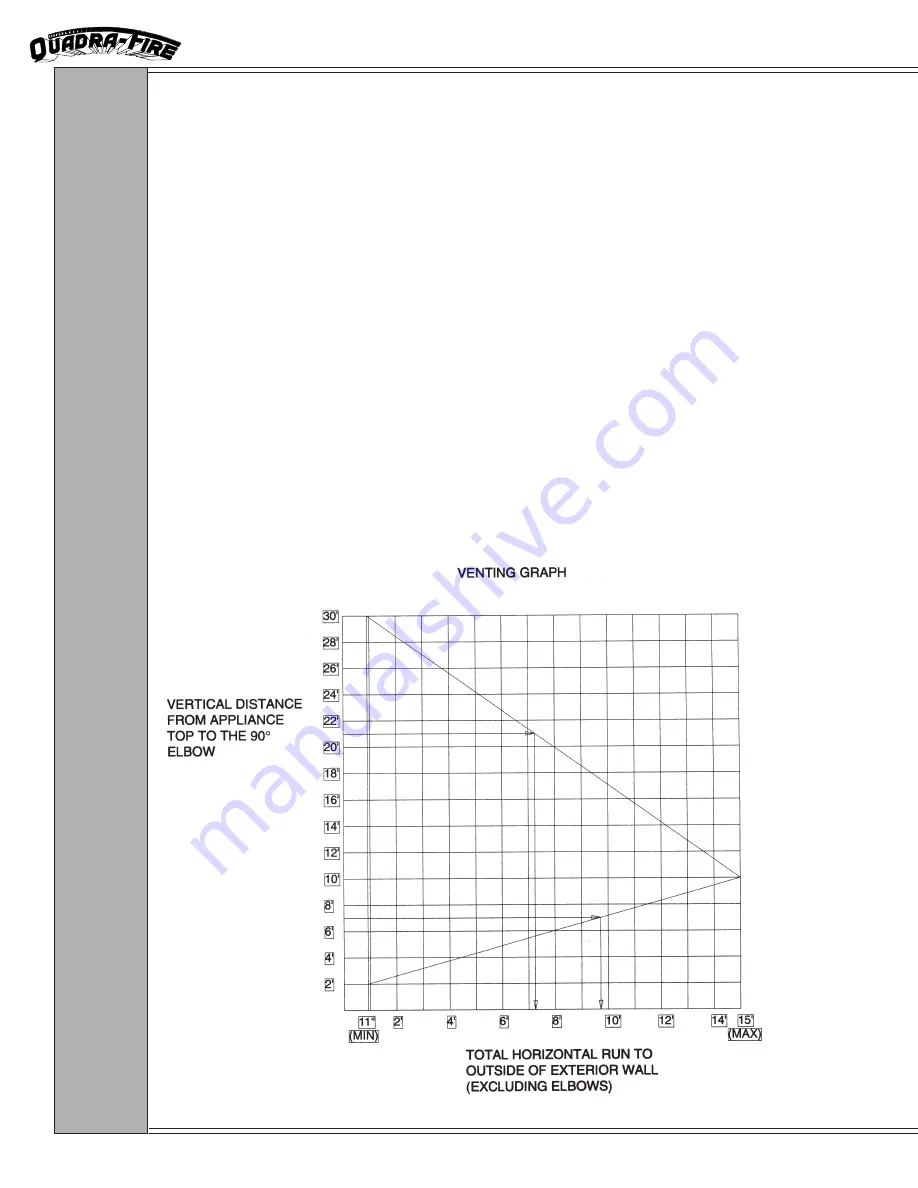
Grand Bay 40 Direct Vent Freestanding
Page 20
January 2000
HOW TO USE VENT GRAPH
The following chart is used to determine the allowable distance of horizontal run for the
amount of vertical rise.
1. Measure the distance from the top of stove to the center of the 90
°
elbow. On the graph below,
draw a horizontal line from that measurement on the vertical axis across until it intersects with
the slanted line.
2. From the point of this intersection, draw a vertical line to the bottom of the graph.
3. The point at which this line meets the bottom line of the graph is the maximum length of the
horizontal run.
Example 1: If the vertical dimension from the top of the stove to the center of the 90
°
elbow is 7
(2.13m), the horizontal run to the outer wall flange must not exceed 9 9 (2.97m).
Example 2: If the vertical dimension from the top of the stove is 21 (6.4m), the horizontal run to
the outer wall flange must not exceed 7 3 (2.21m).
Note:
The maximum horizontal vent run is 15 (4.57m) when the vertical vent rise is 10
(3.05m).
The minimum horizontal vent run is 11 (279mm).
Minimum wall thickness is 4 (102mm). Maximum wall thickness is 20 (508mm).
VENTING:
VENT GRAPH
















































