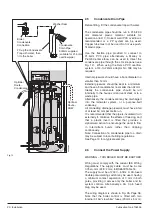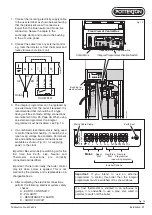
VENTILATION
1. When the boiler is installed in a room or habitable
internal space, there are no specific ventilation
requirements.
2. When the boiler is installed in a compartment it is
essential that permanent high and low vents are
provided for the circulation of cooling air. Purpose
made vents must have a non-adjustable free area not
less than the minimum specified in the table below.
Note:
These are approximately 30% of BS 5440:2
recommendations.
Minimum effective area of compartment air vents
Position of opening
Ventilated
Area of
to
each vent
High and low level
Room
80 cm2
High and low level
Outside
40
1.5
Flueing
This is a “room sealed” condensing boiler. Flue systems
are supplied in kits, or components can be ordered
individually from Potterton. Only Powermax flue
components (which are designed for condensing
operation) can be used.
Flue Systems
All boilers are supplied to accept the Powermax 60 mm
dia. twin flue system, however several flue system
options are available.
Each system is room sealed and offers a choice of flue
type and termination method, see Fig. 2.
• Concentric balanced flue with horizontal terminal
• Twin flue with vertical terminal *
• Twin flue with pitched roof terminal *
• Twin flue with horizontal mini terminal
Flue kits are available for each of the above options
and each kit contains all of the components needed for
connection to the boiler and terminal. Flue extension
lengths and bends should be purchased separately, as
required.
*
These terminals must be ordered/specified separately.
Publication No. 5106226
9
Installation Requirements
If floor settlement is likely due to the weight of the boiler,
ensure that both the flueing and pipework layouts safely
provide sufficient flexibility.
If the boiler is to be fitted in a room containing a bath or
shower reference must be made to the relevant
requirements.
In GB this is the current I.E.E. Wiring Regulations and
Building Regulations.
In IE reference should be made to the current edition of
I.S. 813 "Domestic Gas Installations" and the current
ETCI rules.
1.4
Compartment Installation and
Ventilation
General guidance for cupboard/compartment
installations, including airing cupboards, is contained in
BS 6798. Specific requirements for Powermax are given
below.
1. The compartment should be a fixed rigid structure
large enough to allow it and the boiler to be
inspected and serviced. A minimum width between
the door jambs of 560 mm must be provided.
2. Minimum clearances are indicated in Fig.3. A full
height compartment door must be at least 15 mm
from the front of the boiler and provide 200 mm
access height above the boiler.
3. The compartment must be ventilated at high and low
level as detailed below.
4. The flue pipe must be protected by the ducting
supplied by Potterton or by another no less suitable
non-combustible enclosure.
5. With the flue protection duct fitted, additional
partitioning is not required. However householders
should be discouraged from storing clothes etc. on
the boiler itself. A removable shelf at least 75 mm
above the boiler is acceptable.
6. The internal surfaces of an understairs cupboard
must be lined with non-combustible materials. The
door shall have a BS 476 fire resistance of not less
than 0.5 hour. Air vents as opposite must be direct to
outside air if the building has two or more storeys.
























