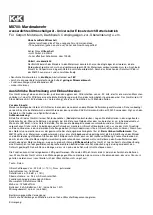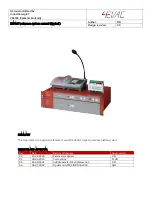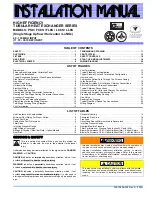Reviews:
No comments
Related manuals for FLEXHOOD

36
Brand: GALLERY Pages: 18

M8700
Brand: K&K Pages: 8

FLiiiight
Brand: 4iiii Pages: 36

FLiiiight
Brand: 4iiii Pages: 34

IMPACT
Brand: 4EVAC Pages: 27

PS8
Brand: Unitary products group Pages: 28

1060
Brand: Xiitech Pages: 6

NI 9264
Brand: National Instruments Pages: 10

ELM
Brand: Quantum Pages: 11

QNET
Brand: Quanser Pages: 21

3 DOF
Brand: Quanser Pages: 18

Clay Kit
Brand: Wasp Pages: 50

VG-LB1083
Brand: VanGaa Lighting Pages: 7

GPSMAP 7400 Series
Brand: Garmin Pages: 8

SL 35-199
Brand: IBC Pages: 4

TUV COMFORT LIGHT Series
Brand: olympia electronics Pages: 4

RB750-4
Brand: Woods Pages: 54

SGM Series
Brand: Enerpac Pages: 12





















