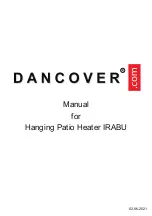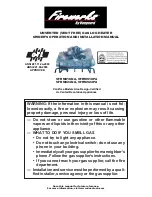
FLUEING
FLUE LOCATION
The location of the flue terminal must comply with the requirements of AS/NZS 5601.1 Clause 6.9 and figure 6.2
which are summarised in the “Installation Standards & Requirements” section on page 16.
The following warnings also apply to the location of the flue system:
Warning:
DO NOT flue into another room and do not flue into an external garage or shed.
Warning:
DO NOT flue into a natural draught flue, chimney or fireplace.
Warning:
DO NOT position the flue terminal near flammable materials.
Warning:
Any horizontal flue terminal installed in areas subject to snow must terminate a minimum of 1.5 metres
above ground level or any structure that may accumulate snow to prevent the flue terminal from becoming blocked.
This heater does not require additional ventilation when correctly installed with a Paloma room sealed flue kit.
INSTALLATION STANDARDS & REQUIREMENTS
The flue kit must be installed:
•
by a qualified person, and
•
in accordance with these installation instructions and the in installation instructions supplied with the room
sealed gas space heater, and
•
in compliance with Standards AS/NZS 3000, AS/NZS 5601.1, as applicable under local regulations, and all local
codes and regulatory authority requirements.
•
In New Zealand the installation must also conform with NZS 5261, as applicable under local regulations, and the
New Zealand Building Code.
This heater is a fan assisted heater; therefore the fan assisted flue dimension clearances detailed in AS/NZS 5601.1
must be used.
The location of the flue terminal must comply with the requirements of AS/NZS 5601.1 Clause 6.9 and figure 6.2
which are summarised here as a guide only. It is the installers’ responsibility to ensure that the current version of the
relevant standard is used.
AS/NZS 5601.1 CLAUSE 6.9 AND FIGURE 6.2 SUMMARY
AS/NZS 5601.1 clause 6.9.1
states that the termination point of an open flue shall be located in relation to any
associated building and to neighbouring structures so that wind from any direction is not likely to create a
downdraught in the flue or chimney and that except where clause 6.9.3 applies, a flue terminal shall;
(a) be at least 1 m horizontally from a neighbouring structure; or
(b) if less than 1 m horizontally from a neighbouring structure, be at least 500 mm above that structure;
(c) be at least 1.5 m from any opening into a building; and
(d) be at least 200 mm from another flue terminal.
AS/NZS 5601.1 clause 6.9.2
states that where a flue is to terminate above a roof;
(a) The end of the flue shall be at least 500 mm from the nearest part of the roof.
(b) If the roof is designed for personal or public use, the end of the flue shall be at least 2 m above the roof level and
500 mm above any surrounding parapet and be supported.
(c) The end of the flue shall be at least 200 mm from the nearest part of any chimney.
NOTES: Distances stated are measured before the cowl is fitted to the end of the flue.
AS/NZS 5601.1 clause 6.9.3
states that the location of the flue terminal of a fan assisted flue appliance must comply
with the requirements clause 6.9 and figure 6.2 which is reproduced on the following page as a guide only.
16
















































