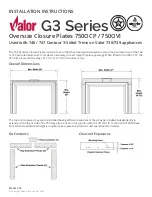
5
300309-20
Installation
Your Insert is designed to be installed into a masonry or
factory built zero-clearance fireplace. The masonry fireplace
must be built according to the requirements of the Standard
of Chimneys, Fireplaces, Vents and Solid Fuel Burning
appliances, N.F.P.A. 211 (Latest Edition) or applicable
National, Provincial, State or local codes. The installation
shall conform to CAN/CSA-B365, Installation Code for Solid-
Fuel-Burning Appliances and Equipment. The factory built
zero-clearance fireplace and its chimney must be listed per
UL 127 or ULC S610 standards.
Warning:
Under no circumstances is this heater to be
installed in a makeshift or "temporary" manner.
DO NOT CONNECT THIS UNIT TO A CHIMNEY FLUE
SERVICING ANOTHER APPLIANCE.
Fireplace Specifications
Your fireplace is required to have the following minimum
sizes:
WIDTH (at front)
30-5/8" (777.8 mm)
WIDTH (at rear)
22-1/4" (565.2 mm)
HEIGHT
21"
(533.4 mm)
DEPTH
18"
(457.2 mm)
Chimney height 15' (minimum)
A metal tag is provided and is to be fastened to the back
wall of the fireplace, if the fireplace has been modified
to accommodate the insert.
Into a Masonry Fireplace
Inspect your fireplace for cracks, loose mortar or other
physical defects. If repairs are required, they should be
completed before installing your insert.
The fireplace chimney must be suitable for wood burning
use. Check for creosote build up or other obstructions,
especially if it has not been in use for some time.
The existing fireplace damper is to be locked open or re-
moved completely.
WARNING: Do not remove bricks or mortar from your
existing fireplace.
Exception:
Masonry or steel, including the damper plate,
may be removed from the smoke shelf and adjacent damper
frame if necessary to accommodate a chimney liner, pro-
vided that their removal will not weaken the structure of
the fireplace and chimney, and will not reduce protection
for combustible materials to less than that required by the
National Building Code.
The Insert must be installed in accordance with local and or
national building codes. The two methods of flue connection
that are acceptable in most areas are:
Full Flue Liner:
where a stainless steel rigid or flexible
liner extends from the Insert flue collar to the top of the
chimney.
Positive Flue Connection:
where a throat blocker plate
and a short connector pipe is used.
Note:
A clean-out door may be required under local
codes, when a positive flue connection is used. Consult
local codes.
Pacific Energy highly recommends the use of a full
liner as the safest installation and providing optimum
performance. When connected to a full liner, the Insert
is able to draft correctly and will prevent problems such
as difficult start-ups and smoking out the door.
Rain Cap
Stainless Steel
Rigid or Flex Liner
Fig. # 2
Full Flue Liner
Mantel or
Top Facing
Summary of Contents for Pacific Wood Insert DESIGN-D
Page 17: ...17 300309 20 NOTES...
Page 18: ...18 300309 20 NOTES...
Page 19: ...19 300309 20 Label...






































