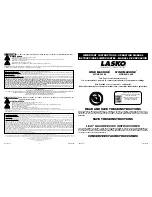
Prepare the location
Version 1.3, 2021-12-14
21
1
2
3
4
5
1
Electrical compartment
-
Isolator switch
-
Horizontal entry
-
UV-C water sterilizer (optional)
2
Duct
-
IntrCooll® Std.: 600 mm x 600 mm
-
IntrCooll® Plus: 900 mm x 900 mm
-
20 mm - 30 mm flange
-
Fasten with screws (do not screw in the red zone!)
3
Water supply
compartment
-
¾" male connection
-
Always use SS flex hose with swivel
4
Overflow
-
IntrCooll® Std.: 1" male connection
-
IntrCooll® Plus: 1
1
/
4
"male connection
5
Pump compartment
6
Drain valve
-
1½" male connection
7
50 Hz - 60 Hz by-pass
compartment
-
Standard the 50 Hz cap is mounted
3.1.2.3
Free space around equipment
The IntrCooll® needs sufficient space around the unit to ensure that it functions
correct and to make servicing possible.
The recommended minimum free space around the IntrCooll® is 1000 mm for at
least three sides of the unit and at least 600 mm of free space at the fourth side.
If the unit is placed higher than 1.5 m above the roof or floor a service platform
must be available for servicing purposes.
Obstacle minimum distance
Summary of Contents for 3800OXYSTD
Page 2: ......
Page 4: ...4 ...
Page 10: ...10 ...
Page 12: ...Sticker manuals inside 12 ...
Page 52: ...52 ...
Page 67: ...Version 1 3 2021 12 14 67 Appendices ...
Page 68: ...68 ...
















































