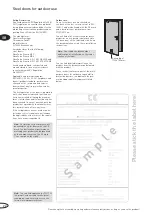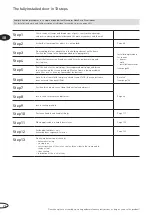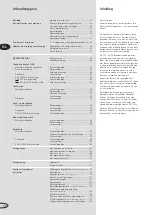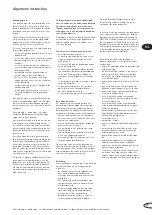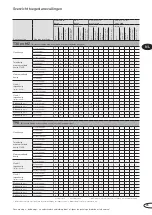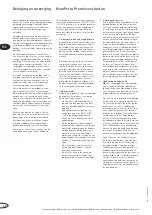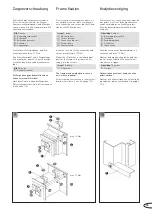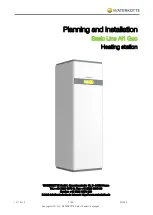
31
NL
Deze montage-, bedienings- en onderhoudshandleiding dient u tijdens de gehele gebruiksduur te bewaren!
Algemene instructies
Beoogd gebruik
Een deurelement (kozijn, deurblad en toe-
behoor) dient als afsluiting van een door-
gang in gebouwen. Het is bedoeld voor de
doorgang van personen en niet voor voer-
tuigen.
Hoewel deurelementen conform de test-
normen zijn getest en werden gebouwd
volgens de actuele stand van de techniek,
kunnen zij toch risico’s opleveren.
Er is met name sprake van onjuist gebruik
in de volgende gevallen:
– als ze niet worden gebruikt waar ze voor
bedoeld zijn.
– als ze niet op de correcte manier worden
gehandhaafd of onjuist worden onder-
houden.
– als lasten die de normale handkracht
overschrijden op de krukverbinding wor-
den uitgeoefend.
– bij gebruik van niet bijbehorende of
onjuist ingestelde sluitmiddelen.
– bij het in- of aanbrengen van niet be-
oogde objecten in het slot, de sluitplaat
of het deurblad.
– als de kruk en de sleutel tegelijkertijd
worden bediend.
– als de deur gesloten wordt, terwijl er
tussen deurblad en kozijn gegrepen
wordt.
Een deurelement is niet geschikt voor ge-
bruik als dragend bouwdeel. Het element
moet verticaal worden ingebouwd, zodat
de scharnierassen zich in verticale positie
bevinden.
Deze montage-, bedienings- en onder-
houdshandleiding dient te worden opge-
volgd voor correct gebruik.
Om later correct gebruik in de zin van de
vereiste prestatie-eigenschappen zeker
te stellen, dient vóór installatie te worden
gecontroleerd of de hoedanigheid van het
geleverde deurelement overeenkomt met
de vereisten.
Verschillende prestatie-eigenschappen
(bijv. brandbeveiliging, rookbeveiliging, ge-
luidswering, inbraakbeveiliging) werken
alleen bij een compleet deurelement. Bij
gespreide levering of tijdelijk verschoven
inbouw van kozijn en deurblad dient men
op de juiste volgorde/samenstelling van de
componenten te letten.
De prestatie-eigenschappen werken alleen
bij een gesloten deurblad, d.w.z. als de
dagschoot zich in de sluitopening van het
kozijn in de sluitplaat bevindt. Bij deuren
met inbraakbeveiliging moet het deurele-
ment bovendien ook nog vergrendeld en
afgesloten zijn.
Geldigheidsbereik van deze handleiding
Lees en houdt u zich aan deze handleiding.
Deze bevat belangrijke informatie over
inbouw, onderhoud en verzorging van uw
stalen deur en is een belangrijk document
voor het bouwdossier.
Dit product is getest volgens de Duitse dan
wel Europese normen en goedgekeurd. In
andere landen kunnen ook andere voor-
schriften gelden.
Controleer voor aanvang van het werk
– of het geleverde compleet is
– of geen van de onderdelen van de leve-
ring herkenbare mankementen en/of
schade heeft
– of alle voor de inbouw benodigde onder-
delen geleverd zijn
– of de evt. voor goedkeuring van de deu-
ren noodzakelijke bevestigingsmiddelen
en de geschikte gereedschappen en
transport- en hefmiddelen voorhanden
zijn
– of het product geschikt is voor de situatie
op de inbouwplek
– of de eigenschappen van het product
geschikt zijn voor het gebruiksdoel
– de juiste openingsrichting
– of er overige bouwvoorschriften gelden.
Bevoegde personen
De inbouw mag uitsluitend worden uit-
gevoerd door (deskundige) personen die
ervaring met montage hebben en die vol-
doende vakkennis hebben wat betreft de
omgang met brandwerende afsluitingen en
– kennis van de algemene en specifieke
voorschriften voor veiligheid en het voor-
komen van ongelukken,
– kennis van de voor de inbouw geldende
normen en voorschriften,
– een opleiding in het gebruik van veilig-
heidskleding,
– een opleiding in de omgang met elektro-
nisch en handgereedschap en
– met regelmatige tussenpozen aan scho-
lingen hebben deelgenomen.
De montage van elektrische bouwdelen
(gemotoriseerde en bloksluitingen, elektri-
sche deuropener enz.) mag alleen worden
uitgevoerd door personen die conform VDE-
voorschriften geautoriseerd zijn.
Waarborg
Een waarbog met betrekking tot de werking
en zekerheid van de afsluitingen geldt
alleen als
– de inbouw correct en op volgorde van
deze handleiding wordt uitgevoerd,
– alleen geautoriseerde toebehoor wordt
gebruikt en
– het regelmatige onderhoud binnen de
voorgeschreven onderhoudsintervallen
wordt uitgevoerd,
– de geleverde bouwdelen niet tegen de
specifieke bedieningshandleiding in
worden versteld of omgebouwd,
– de gebruiker op de hoogte is van alle
relevante bedieningshandleidingen.
De verantwoordelijkheid wat betreft de
zekerstelling van de werking van de af-
sluitingen ligt bij de gebruiker.
In zoverre als bij de aankoop van de deuren
niets anders overeen is gekomen, gelden
de algemene voorwaarden van het bedrijf
NOVOFERM GmbH. Houdt u zich in geval
van een gebrek of schade aan de proef- en
bezwaartermijn en aan de beperkingen van
de waarborg, aansprakelijkheid of eventue-
le toegezegde garantie (paragraaf 9 tot 12
van de Algemene Voorwaarden).
Inhoudelijk bestaan er beperkingen
wanneer gebreken of schade veroorzaakt
worden door
– onjuist of nalatig gebruik en behandeling
– onjuiste opslag
– foutieve montage, inbouw of foutieve in-
bedrijfstelling door de koper of derden
– foutieve of niet tijdig aangebrachte be-
schermende lagen
– gebruik van ongeschikte lak, mortel, lijm
enz.
– bij het sluiten van het koopverdrag niet
bekende eigenschappen of vereisten van
de door de koper voor het geleverde ge-
schetste inbouwsituatie.
– het niet naleven van beschermings-
voorschriften of beschermingsvereisten
in concrete gevallen
– het niet naleven van de montagehand-
leiding, bedieningshandleiding of onder-
houdshandleiding
– ontbrekende of foutieve instructies aan
de gebruiker/het bedieningspersoneel
– ontbrekend proefdraaien
– natuurlijk verslijt
– natuurlijke slijtage
– kleur- en oppervlakteveranderingen door
licht
– ontbrekend of foutief onderhoud, in het
bijzonder door het niet naleven van de
onderhoudsvoorschriften
– gebruik van ongeschikte bedrijfsmidde-
len
– gebruik van ongeschikte vervangende
onderdelen door de koper of derden
– onjuiste of foutieve handhaving of herstel
door de koper of derden
– chemische, elektronische of elektrische
invloeden (bijv. magnetische velden) of
andere ongeschikte omgevingsinvloeden
– onjuiste ingrepen van de koper of derden.
Summary of Contents for NovoPorta Premio E-S-1
Page 47: ...13 14 15 18 19 20 21 22 1 2 12 16 17 11 47 ...
Page 49: ...2 1 25 23 24 1 1 2 3 4 5 1 49 ...
Page 51: ...2 5 mm 30 31 1 29 28 27 26 51 ...
Page 53: ...1 2 3 1 2 3 1 1 2 2 3 3 33 34 35 36 37 38 32 53 ...
Page 55: ...41 42 43 44 45 1 1 8 9 4 2 3 7 6 10 5 11 45 5 5 lt 39 40 55 ...
Page 57: ...84 5 45 34 50 48 3 2 1 4 5 6 5 6 7 8 46 57 ...
Page 59: ...47 50 52 55 48 51 53 56 49 54 59 ...
Page 61: ...60 62 65 58 61 63 66 59 64 57 61 ...
Page 63: ...67 70 73 74 68 71 69 72 63 ...
Page 65: ...45 39 48 1 6 8 9 5 10 2 3 4 75 65 ...
Page 67: ...76 77 79 80 81 82 83 78 67 ...
Page 69: ...1 1 5 5 1 1 1 4 3 2 7 6 8 5 9 10 42 53 1 3 2 1 84 85 86 87 69 ...
Page 71: ...1 2 3 1 2 3 1 1 2 2 3 3 1 2 3 4 6 9 6 8 5 11 7 10 42 5 5 88 89 71 ...
Page 73: ...1 9 4 2 3 5 11 10 7 6 8 42 5 5 93 94 90 91 92 73 ...
Page 77: ...1 4 7 3 2 5 8 9 6 42 5 5 100 98 77 ...
Page 79: ...1 9 8 2 7 4 3 6 10 11 5 42 5 5 45 1 7 4 8 2 3 6 5 10 11 9 42 39 max 69 99 100 79 ...
Page 81: ...1 9 7 6 3 10 8 2 4 5 11 12 42 5 5 1 2 1 2 101 81 ...
Page 83: ...1 2 4 3 9 8 5 6 7 10 48 82 100 50 102 103 1 83 ...
Page 85: ...1 10 9 7 4 3 2 6 8 5 11 12 42 5 5 104 85 ...
Page 87: ...1 2 3 4 5 1 2 3 4 105 1 8 4 9 5 6 3 7 2 10 40 45 1 8 11 9 6 6 2 3 7 4 5 10 40 106 107 87 ...
Page 89: ...1 7 6 9 5 6 2 4 8 42 x5 30 31 50 40 108 89 ...
Page 95: ...97 61 1 3 2 6 5 4 7 120 95 ...
Page 97: ...1 4 3 2 6 9 10 5 7 42 39 max 69 1 4 3 2 9 10 5 7 6 42 39 max 69 121 122 97 ...
Page 101: ...1 8 6 5 9 4 2 3 7 42 39 max 69 127 101 ...
Page 105: ...130 131 132 105 ...
Page 107: ...133 135 134 107 ...
Page 115: ...4 1 2 3 4 1 2 3 9 7 2 3 8 4 1 149 150 151 152 6 1 5 115 ...
Page 123: ...1 2 3 4 5 5 167 123 ...
Page 129: ...129 ...
Page 130: ...130 ...
Page 131: ...131 ...






