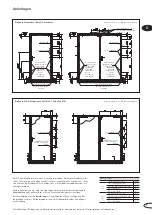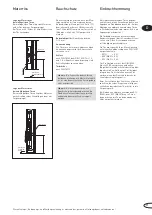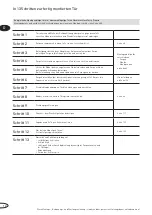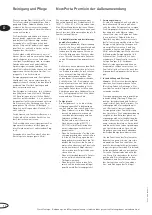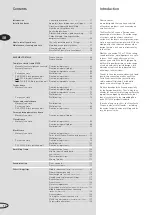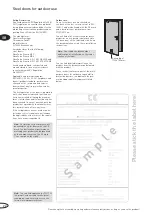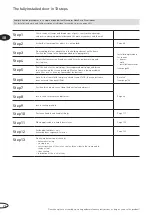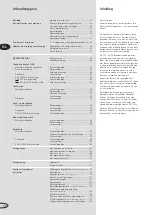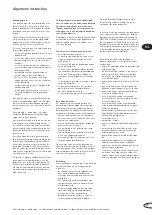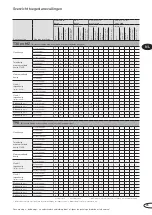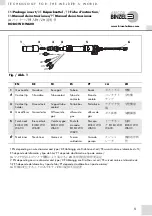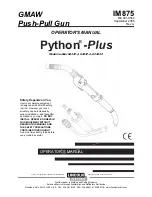
23
Please keep these assembly, operating and maintenance instructions as long as you use the product!
GB
shown: DIN to right, DIN to left in mirror image
shown: DIN to right, DIN to left in mirror image
Anchoring
Anchoring
Fixation bolts
Fixation bolts
from coordinating
size (height) of
2126 with three
fixation bolts
from coordinating
size (height) of
2126 with three
fixation bolts
Fixation bolts
Fixation bolts
Additional anchoring
where the frame does
not have a floor recess
Additional anchoring
where the frame does
not have a floor recess
Position
counteradapter
for two-piece
closed frame
type 2140B
Position coun-
teradapter for
two-piece closed
frame type 2140B
*5 Where coordinating size
(width) < 1500 anchoring on
half of door width
Position coun-
teradapter for
two-piece closed
frame type 2140B
(masonry, concrete,
porous concrete, fire-
resistant-plaster-
board wall)
(masonry, concrete,
porous concrete,
fire-resistant-
plasterboard wall)
(masonry, concrete,
porous concrete,
fire-resistant-
plasterboard wall)
** Floor ventilation slit
Door type NovoPorta Premio
in mm
Single-
leaf
T30-1 FSA and T90-1 FSA
8
+7
–5
T30-1 RS-FSA and T90-1 RS-FSA
8
+2
–5
MZ-1 (smoke-proof)
8
+2
–5
E-S-1 (smoke-proof)
8
+2
–5
Double-
leaf
T30-2 FSA and T90-2 FSA
8
+7
–5
T30-2 RS-FSA and T90-2 RS-FSA
8
+2
–5
MZ-2 (smoke-proof)
8
+2
–5
E-S-2 (smoke-proof)
8
+2
–5
Anchoring positions
In smoke protection doors always use underside seal. For frame-wall connections
with mortar backfill, permanent elastic sealant is not necessary. Otherwise, the
frame-wall connections must be sealed all round with permanent elastic filling on
at least one side.
In order to ensure the functioning of one and two-leaf doors, the
protective boxes
must either not be removed or protective boxes must be added.
Where a
sliding rebate bolt
is used in two-leaf doors along an emergency escape
route, the width of the escape route consists of no more than the opening width of
the active leaf.
Fixation on masonry/concrete/porous concrete
Fixation on F90-A walls conforming to DIN 4102-4, table 48.2
Summary of Contents for NovoPorta Premio E-S-1
Page 47: ...13 14 15 18 19 20 21 22 1 2 12 16 17 11 47 ...
Page 49: ...2 1 25 23 24 1 1 2 3 4 5 1 49 ...
Page 51: ...2 5 mm 30 31 1 29 28 27 26 51 ...
Page 53: ...1 2 3 1 2 3 1 1 2 2 3 3 33 34 35 36 37 38 32 53 ...
Page 55: ...41 42 43 44 45 1 1 8 9 4 2 3 7 6 10 5 11 45 5 5 lt 39 40 55 ...
Page 57: ...84 5 45 34 50 48 3 2 1 4 5 6 5 6 7 8 46 57 ...
Page 59: ...47 50 52 55 48 51 53 56 49 54 59 ...
Page 61: ...60 62 65 58 61 63 66 59 64 57 61 ...
Page 63: ...67 70 73 74 68 71 69 72 63 ...
Page 65: ...45 39 48 1 6 8 9 5 10 2 3 4 75 65 ...
Page 67: ...76 77 79 80 81 82 83 78 67 ...
Page 69: ...1 1 5 5 1 1 1 4 3 2 7 6 8 5 9 10 42 53 1 3 2 1 84 85 86 87 69 ...
Page 71: ...1 2 3 1 2 3 1 1 2 2 3 3 1 2 3 4 6 9 6 8 5 11 7 10 42 5 5 88 89 71 ...
Page 73: ...1 9 4 2 3 5 11 10 7 6 8 42 5 5 93 94 90 91 92 73 ...
Page 77: ...1 4 7 3 2 5 8 9 6 42 5 5 100 98 77 ...
Page 79: ...1 9 8 2 7 4 3 6 10 11 5 42 5 5 45 1 7 4 8 2 3 6 5 10 11 9 42 39 max 69 99 100 79 ...
Page 81: ...1 9 7 6 3 10 8 2 4 5 11 12 42 5 5 1 2 1 2 101 81 ...
Page 83: ...1 2 4 3 9 8 5 6 7 10 48 82 100 50 102 103 1 83 ...
Page 85: ...1 10 9 7 4 3 2 6 8 5 11 12 42 5 5 104 85 ...
Page 87: ...1 2 3 4 5 1 2 3 4 105 1 8 4 9 5 6 3 7 2 10 40 45 1 8 11 9 6 6 2 3 7 4 5 10 40 106 107 87 ...
Page 89: ...1 7 6 9 5 6 2 4 8 42 x5 30 31 50 40 108 89 ...
Page 95: ...97 61 1 3 2 6 5 4 7 120 95 ...
Page 97: ...1 4 3 2 6 9 10 5 7 42 39 max 69 1 4 3 2 9 10 5 7 6 42 39 max 69 121 122 97 ...
Page 101: ...1 8 6 5 9 4 2 3 7 42 39 max 69 127 101 ...
Page 105: ...130 131 132 105 ...
Page 107: ...133 135 134 107 ...
Page 115: ...4 1 2 3 4 1 2 3 9 7 2 3 8 4 1 149 150 151 152 6 1 5 115 ...
Page 123: ...1 2 3 4 5 5 167 123 ...
Page 129: ...129 ...
Page 130: ...130 ...
Page 131: ...131 ...

