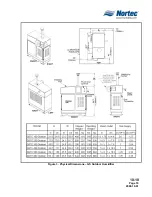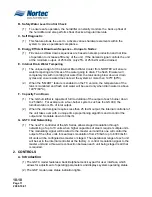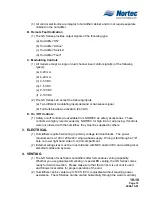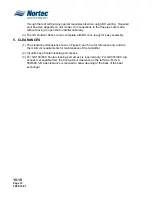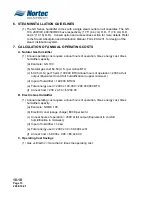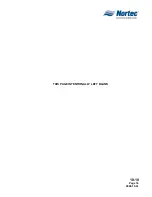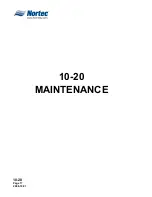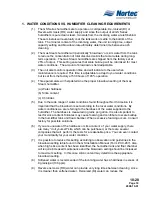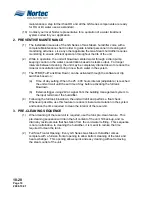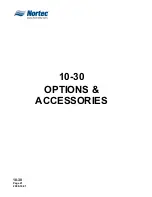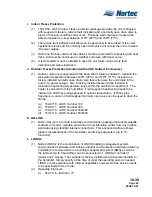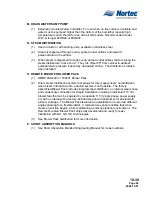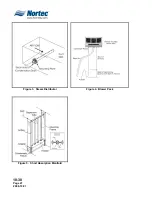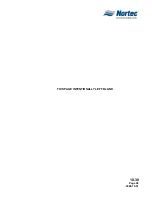
10-10
Page 13
2008-10-01
through the roof without any special requirements when using BH venting. Required
vent flue size depends on unit model. All connections to the flue pipes are made
without having to open the humidifier cabinetry.
(3) The GS Outdoor Series comes complete with BH vent, ready for easy assembly.
5. CLEARANCES
(1) The clearance dimensions shown in Figure 4 and 5 are for reference only and are
the minimum requirements for maintenance of the humidifier.
(2) All units have frontal cleaning port access.
(3) For GS 100/200, frontal cleaning port access is required only. For GS 300/400, top
access is accessible from the front without clearance on the left side. For GS
500/600, left side clearance is required to allow cleaning of the back of the heat
exchanger.
Summary of Contents for GS Series GSP Indoor
Page 1: ...1503540 C GS Series GSTC GSP Indoor GSTC Outdoor Engineering Manual ...
Page 7: ...2008 10 01 THIS PAGE INTENTIONALLY LEFT BLANK ...
Page 8: ...10 00 Page 1 2008 10 01 10 00 PRINCIPLE OF OPERATION ...
Page 10: ...10 00 Page 3 2008 10 01 Figure 1 GS Indoor Series Figure 2 GS Outdoor Series ...
Page 11: ...10 00 Page 4 2008 10 01 Figure 3 GSTC Key Pad Figure 4 GSP Key Pad ...
Page 13: ...10 00 Page 6 2008 10 01 THIS PAGE INTENTIONALLY LEFT BLANK ...
Page 14: ...10 10 Page 7 2008 10 01 10 10 OPERATION ...
Page 17: ...10 10 Page 10 2008 10 01 Figure 3 Physical Dimensions GS Outdoor Humidifier ...
Page 21: ...10 10 Page 14 2008 10 01 Figure 4 GSTC GSP Indoor Clearance Figure 5 GSTC Outdoor Clearance ...
Page 23: ...10 10 Page 16 2008 10 01 THIS PAGE INTENTIONALLY LEFT BLANK ...
Page 24: ...10 20 Page 17 2008 10 01 10 20 MAINTENANCE ...
Page 27: ...10 20 Page 20 2008 10 01 THIS PAGE INTENTIONALLY LEFT BLANK ...
Page 28: ...10 30 Page 21 2008 10 01 10 30 OPTIONS ACCESSORIES ...
Page 35: ...10 30 Page 28 2008 10 01 THIS PAGE INTENTIONALLY LEFT BLANK ...
Page 36: ...10 40 Page 29 2008 10 01 10 40 SPECIFICATION ...
Page 44: ...10 40 Page 37 2008 10 01 THIS PAGE INTENTIONALLY LEFT BLANK ...












