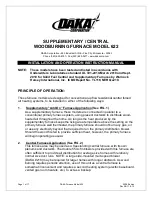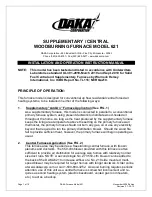
14
MA-100 Universal Base Installation
The MA-100 base is designed primarily for replacement
installation of the CMF95 series furnace where the
manufactured home duct system may be too small or
restrictive for proper air flow. The MA-100 base provides
approximately 4 inches of additional plenum space before
the discharge air enters the duct system. See Figure 10.
1. Using the universal base as a guide, locate and mark
the 12-1/8” x 12-1/8” opening for the Feeder Duct.
2. Cut all 4 sides of the Feeder Duct opening 1” larger than
the drawn cutout.
NOTE:
Cutting the opening to 14-1/8”
x 14-1/8” will allow the four flanges on the underside of
the panel to fit into the opening.
3. Drill a 1” diameter hole for the gas line through the floor
and bottom board to the outside.
NOTE:
Fuel lines are
not supplied with the furnace. They should be installed
to comply with all applicable codes.
4. Set the universal base in place. Drop transition or offset
feeder duct (Figure 8) upside down through the floor
opening and center the top of the feeder duct in 14-1/8”
x 14-1/8” floor opening.
5. Using the feeder duct as a guide, mark and cut a 12” x
12” opening in the supply duct. Remove the base and
transition feeder duct; then cut the opening into the
distribution duct.
6. Insert the feeder tabs into the main duct and bend
them over until the main duct edges are trapped tightly
between flanges and tabs.
NOTE:
Metal tape may be
used to ensure an air tight connection.
7. Set the bottom base panel over the feeder duct. Slit
the corners of the feeder duct down to the top of the
base. While the top of the distribution duct is pulled up
with one hand, bend down each side of the feeder duct
Figure 10. MA-100 Universal Base, Bottom Panel
12 1/8
Feeder Duct
Opening
18 1/4
24 1/2
12 1/8
FRONT
Combustion Air
Knock-outs
(7-1/4” X 2-1/4”)
Figure 7. MA-200 Base Pan
FRONT
Feeder Duct
Opening
Flue
Location
24 1/8
8 3/8
12 1/8
12 1/8
9 1/8
18 1/4
Figure 8. Transition Duct
Heater Duct Below Joists
Flange
Bend
Over Tabs
Base
Floor
Joists
Slit 4 Corners
Bend Down 4 Sides
TRANSITION
DUCT
Figure 9. Feeder Duct Installation
Heat Duct Below Joists
Base
Feeder Duct
Floor
Joists
Cut This Line
Bend Over
Along This Line
1"















































