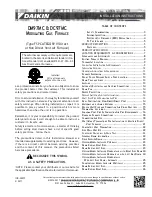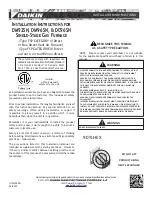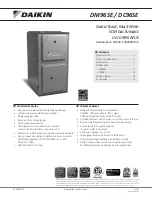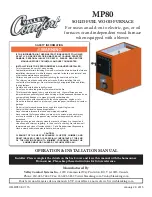
13
MA-200 Base Installation
The MA-200 base is designed for O.E.M. and replacement
installation of the CMF95 series furnace. The warm air duct
system should be designed so the duct static pressure
external to the furnace does not exceed the static pressure
listed on the furnace data label.
Floor cut-outs must be
carefully located to avoid misalignment of the furnace
and air duct.
1. Using the base pan (Figure 7) as a guide, locate and
mark the 12 1/8” x 12 1/8” opening for the Feeder Duct.
2. Cut all 4 sides of the Feeder Duct opening 1” larger
than the drawn cutout.
NOTE:
Cutting the opening to
14-1/8” x 14-1/8” will allow the flanges on the underside
of the base pan to fit in the opening.
3. Drill a 1” diameter hole for the gas line through the floor
and bottom board to the outside.
NOTE:
Fuel lines are
not supplied with the furnace. They should be installed
to comply with all applicable codes.
4. Drop transition duct (Figure 8) upside down through the
floor opening and center the top of the feeder duct in
14-1/8” x 14-1/8” floor opening. Using the feeder duct
as a guide, mark and cut a 12” x 12” opening in the
supply duct.
5. Insert the feeder tabs into the main duct and bend them
over tightly so that the main duct edges are trapped
between flanges and tabs.
NOTE:
Metal tape may be
be used to ensure an air tight connection.
6. Install the base pan around the feeder duct. Secure with
2 screws in the holes near the rear of the base pan.
7. Slit the corners of the feeder duct down to the top of
the base pan (Figure 9). While the top of the distribution
duct is pulled up with one hand, bend down each side of
the feeder duct tightly to the base with the other hand.
Trim the metal to allow a one inch flange over the top
of the base pan and seal that flange with metal tape.
NOTE:
If using a “V” or “U”-box crossover system, use
manufacturers instructions for installation details.
Installing the Furnace on an MA-200 Base
1. Carefully lift the furnace over the base pan and set into
position. The flange on the back of the furnace should
rest on the inside rails of the base.
NOTE:
Installation
on a MA-200 base may require removal of the front
portion of the rails.
2. Raise the front of the furnace to clear the gasket on the
bottom of the furnace and slide the back until the rear
flange drops into the channel at the rear of the base.
Make sure the furnace engages the tabs on the rear
flange of the base.
3. Open the access door and fasten the front of the furnace
and the base to the floor with #8 x 1/2” sheet metal
screws.
FURNACE INSTALLATION
NOTE:
Since all installations are different, the sequence of
these steps may differ from the actual installation. These
installation procedures are suggested for typical furnace
installations.
Only qualified HVAC technicians should
install this furnace
.
General Information
The CMF95 furnace is designed only for indoor installations
and can be readily connected to the high static duct
system of a home. Units are approved for single/multistory
residential or mobile/modular/manufactured structures in
freestanding/closet/alcove downflow only configurations.
This appliance will provide many years of safe and
dependable comfort, providing it is properly installed
and maintained. Abuse, improper use, and/or improper
maintenance can shorten the life of the appliance and
create unsafe hazards. Please read all instructions before
installing the unit.
Approved installation, operation, and maintenance of
this appliance must be in accordance with the listed
specifications contained in these instructions and other
documents supplied with the furnace and/or optional air
conditioning equipment. Unless it is noted differently in this
manual, only use factory authorized kits and accessories
when modifying this appliance. Refer to local authorities
having jurisdiction for further information.
Before You Install this Furnace
√
This equipment is securely packaged at the time of
shipment and upon arrival should be carefully inspected
for damage prior to installing the equipment at the job
site. Claims for damage (apparent or concealed) should
be filed immediately with the carrier.
√
Check the electrical supply and verify the power supply
is adequate for unit operation. The system must be wired
and provided with circuit protection in accordance with
local building codes. If there is any question concerning
the power supply, contact the local power company.
√
Verify the air delivery of the furnace is adequate to
handle the static pressure drop of the coil, filter, and
duct work.
Locating the Unit
• Survey the job site to determine the best location for
installing the unit. Consideration should be given to
availability of electric power, service access, and noise.
• The dimensions of the room or alcove must be able
to accommodate the overall size of the unit and the
installation clearances in Table 1 (page 5). Physical
dimensions for this furnace are shown in Figure 17
(page 28).
• The unit must be leveled at installation and attached
to a properly installed duct system.
• The surface that the furnace is mounted on must provide
sound physical support of the unit.














































