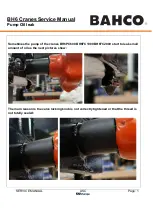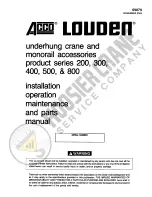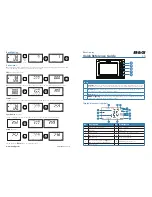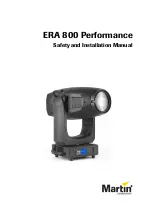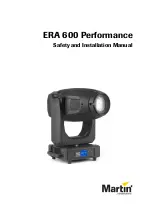
NANAWALL CSW75 OWNER’S MANUAL
10
Step E3
For the offset pivot end panel (non-sliding) with pivot
point, the dimension for the center of the pivot axle to the
adjacent edge of the wall should be 1/16
"
(2 mm) and it
should be offset to the chalk line by 2 1/16
"
(52 mm).
Please check custom product drawing for swing direction
(inside/outside).
See Sheet 13 and 14 of the Installation
Manual.
Mark this point and if concrete, use a diamond
core drill bit with 1 1/4
"
diameter. Install the bottom pivot
point and if necessary, use suitable material to fix it in
place. Then install the receiver box for the top axle by
hanging it off on the side of the top track and fix it slightly
with the 2 set screws. Use a transit/laser or other similar
precise measuring equipment to line up the center of the
bottom pivot point with the center of the top receiver box.
The 2 offset pivot brackets are installed on panel #5
already. When you start installing this panel, set the
bottom pivot axle on top of the pivot point and line up the
top bracket with the receiver box at the top. Take the top
axle out of the accessory box and connect the bracket
and the receiver box by sliding it in from underneath. Fix
the top axle with the set screw from the side and add the
cover on top of the hinge pin. Before you finally tighten
down all screws, make sure that all dimensions are set
correct, the panel can be opened and closed with the
right clearance and check if the panel is plumb and level.
Step E4
For the center pivot end panel (non-sliding) with floor
closer, the dimension for the center of the pivot axle of
the floor closer to the adjacent wall should be 2 1/2
"
(64
mm). Please check custom product drawing for swing
direction (inside/outside).
See Sheet 10 of the
Installation Manual.
Mark this dimension on the chalk
line. Then mark the dimensions of the box on the floor
and if concrete, cut and chisel out the concrete to recess
the floor closer into the floor.
Make sure that the full underside of the box rests on a
flush and level surface and fix it temporarily into place.
Then install the top pivot axle into the top track. Start
inserting the upper flush part into the top track, turn it
a 1/4 counter clock wise, push it up higher and turn it
another 1/4 clock wise. Before you fix the axle with the
2 set screws in place, please use a transit/laser or other
similar precise measuring equipment to line up the center
of the axle of the floor closer with the center of the top
axle.
See Sheet 11 of the Installation Manual.
In preparation for the installation of this panel, take off
the end cap and top cover on the inside. Screw the
adjustable bracket onto the threaded bolt of the top axle
and make sure that the set screw at the side is lose. Now
you can install the panel by lifting the receiver shoe that
is installed underneath the bottom of the panel, on top of
the axle of the floor closer. Line the top axle with bracket
up with the shoe that is inserted into the top profile and
connect both parts with one another.
See Sheet 12 of the
Installation Manual.
Before you finally tighten down all screws, make sure that
all dimensions are set correct, the panel can be opened
and closed with the right clearance and check if the
panel is plumb and level. Then fix all screws in place and
secure the top axle by fixing the set screw from the side.
Afterwards put the top cover with end cap back on.
After everything is installed and adjusted including the
floor socket for the locking point of the pivot panel, use
suitable material to fix the floor closer in place.
Step E5
For the offset pivot end panel (non-sliding) with floor
closer, the dimension for the center of the pivot axle of
the floor closer to the chalk line (CL of track) should be 2
1/16
"
(52 mm). The center point is then offset to the wall
by 1/16
"
(2 mm). Please check custom product drawing
for swing direction (inside/outside).
See Sheet 13 and 14
of the Installation Manual.
Mark this dimension on the






















