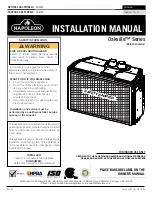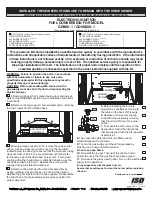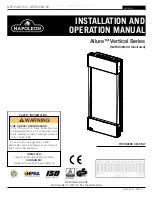
Page 11
BF36-SS and ST Gas Fireplace
Part No. XG0712 - 031811
f i r e f e a t u r e
Installation
Figure 27e. Last log.
Installing the Log set:
The
BF36
is supplied with a seven piece ceramic fibre logset. Unpack
the logs and handle them very carefully and follow directions below.
Step 1.
Remove the glass door as described in the previous Instructions
.
Figure 27c. Middle centre logs
Step 5.
Place one of the shortest end logs in the grove of one of the
middle logs., see figure 27c, of the logs placed in step 4, see
figure 27d.
Figure 27d. smallest side log..
Step 6.
Place the last log, as shown in figure 27e
,
in the groove of the
of the logs placed in step 4, see figure 27c
Once complete your logset will look like shown in
figure 27f
Figure 27f. Completed Logset.
Step 2.
Place the longest bottom 2 logs length wise on the log grate,
as shown in figure27a. Ensure the charcoal colour is faces
down, the indents facing up and opposite each other. Indents
are for positioning the next log, see figure 27b.
Figure 27a. Bottom Rear Log, (Log A).
Figure 27b. Centre log placement
Step 3.
Place the second longest centre log, on top, in the grooves
of the first two logs placed in Step 2, see figure27a. Ensure
that the charcoal colour is facing down and grooves facing
up, see Figure 27b.
Step 4.
Place the two medium length logs in the groves of the centre
log placed in the previous Step. See figure 27b. Ensure the
charcoal colour is facing down and groves are facing up. The
groves are for placement of the next log, see figure 27d
XW2044
If logs are not placed properly, excessive
sooting will result.
NOTICE




































