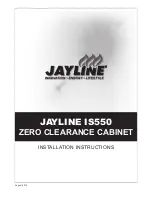
10
What You Will Need
You will find that the MASON-LITE Appliance is
designed to be completely assembled on-site, consisting of
interlocking precast parts. The parts of the appliance are made
of Mason-Lite’s incredibly strong blend of specialty cement and
a light weight aggregate.
IMPORTANT! When applying mortar, it is imperative that the
concrete blocks be maintained moist (not soaking) so they don’t
absorb the water out of the mortar and cause adhesion to fail.
Frequently run a damp sponge to the parts before mortar is
applied!
The installation of an anchor plate/damper is required but not
supplied. You may purchase it from any chimney manufacturer
or MFI. Also, an optional combustion air inlet MFP4-AK can be
obtained from MFI.
Refractory Firebrick Liners also need to be installed. These
should be a minimum of 1-1/2” thick. The liner will be applied
within the walls and hearth area of the firebox. These are
available from MFI.
Tools needed for installations:
●
One 4’ level
●
Roto-hammer with ½” drill bit
(needed for concrete slab
install only)
●
Drill motor with mixer blade (to mix Mason-Lite Mortar)
●
Two empty 5 gallon buckets (to mix Mason-Lite Mortar)
●
One wheelbarrow
and shovel to mix concrete.
●
Grout bag
●
Triangular masonry trowel
●
Rubber hammer
●
Sponge and water bucket to wipe down and moisten parts
prior to applying mortar.
Materials needed for concrete slab installations
MGFP39:
Six (6) pieces 3/8” rebar x 36” long (included with unit)
Six (6) pieces of rebar x 12” long (included with unit)
MGFP44/49:
Eight (8) pieces 3/8” rebar x 36” long (included with unit)
Eight (8) pieces of rebar x 12” long (included with unit)
ALL UNITS:
●
Epoxy for securing rebar in footing / foundation.
●
Three (3) - 90 lb. bags of Ready-Mix Concrete with 1/4” or
smaller aggregate.
Materials needed for wood floor installations
MGFP39:
Six (6) pieces 3/8” rebar x 36” long (included with unit)
Six (6) ea. All-thread x 12” long (with nuts and washers)
MGFP-44/49:
Eight (8) pieces 3/8” rebar x 36” long (included with unit)
Eight (8) ea. All-thread x 12” long (with nuts and washers)
ALL UNITS:
Three (3) - 90 lb. bags of ready mix concrete with 1/4” or smaller
aggregate.
SURFACE CRACKS - The MASON-LITE FIRE-PLACES are
manufactured using high quality materials. During the
drying process, surface cracking may occur. These small
cracks (under 1/16” will not affect the appliance safety or
performance). During the assembly process, fill surface
cracks with thin-set mortar and brush when drying for a
smooth surface finish.
Field Assembly Procedures
a) Mixing the MASON-LITE mortar – The mortar comes
premixed and should be dry. Be sure to use clean water and
work it up into a mixture that is pasty but not lumpy. If it’s too
thin and the surfaces don’t stay moist, the components will
not adhere. Load the mixture into a standard grout bag.
b) Apply about ½” (one-half inch) thread of mortar. The mortar
bead should be approximately ½” (one-half inch) away from
all edges. The mortar has a considerable amount of holding
power so do not overload the components with too much
mortar. Keep the components moist at all times!
c) Some mortar will “ooze out” when placing components
together, this is normal. Wipe excess away with a trowel. Do
not cover component surfaces completely with mortar. Do
not apply the mortar in thick bands even if the component
you are working with is larger than the rest. You will want to
apply “stripes” of mortar in these situations.
d) Make sure components are level. It’s extremely important
that you pay careful attention to how you are assembling
the Mason-Lite Appliance since every component builds on
the next. If you have to make any kind of an adjustment, do
not try to do it “by loading an opening” with mortar, this will
only result in a appliance that will not be plumb or level.
Use wood shims instead.
You will find these small wood
shims supplied with the Mason-Lite Appliance
and
you can nudge them in between openings to achieve the
precision you need in making component adjustments.
Once you have removed any shims, you will want to cover
any gaps that may have resulted with the mortar.












































