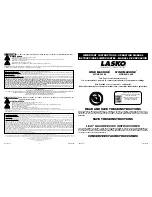
- 14 -
Installation manual
M-WRG-II M
Meltem Wärmerückgewinnung GmbH & Co. KG
Am Hartholz 4 · D-82239 Alling
[email protected] · www.meltem.com
VENTILATION THE RIGHT WAY
V E N T I L A T I O N & H E A T R E C O V E R Y
3.7
Planning example for installing the installation kit without a ductwork
connection in a frame construction with 160 mm thick framing members
Fig. 6: Planning example for installing the installation kit without a ductwork connection in a frame construction with
160 mm thick framing members
C
A
A
B
B
8
8
10
1
2
9
3
4
5
6
7
10
4
10
0
16
0
15
15
15
12
,5
31
7,
5
11
11
12
,5
11
7
10
6
15
A- A
B- B
C
Option: M-WRG-II M/Fü
filler piece
Note the excess pipe length
specified in the installation man
-
ual for the outer wall terminals.
M-WRG-II ES: 5-10 mm
290 M-WRG-II
M
(shortened)
List of components
Item
Description
1
15 mm external render
2
Wood fibre insulation 100 mm
3
15 mm OSB board
4
160 x 60 mm framing member
5
160 mm insulation
6
15 mm OSB board
7
12.5 mm plasterboard
8
Batten (support and fixing for installation kit)
9
Outdoor air and exhaust air pipe DN 100
10
Installation kit M-WRG-II M
(option: M-WRG-II M/Fü filler piece)
11
M-WRG-II ventilation unit
Gap between the installation kit and M-WRG-II ventilation unit















































