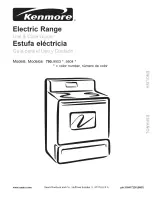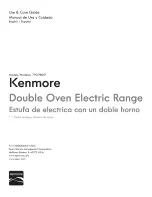
Do not lift or move range by grasping door handles or main top.
This range has been designed in accordance with the
requirements of various safety agencies and complies with
the maximum allowable wood cabinet temperatures of
194˚F. If this range is installed with cabinets that have a
lower working temperature than 194˚F, discoloration,
delamination or melting may occur.
Place range in a well lit area. Do not set range over holes in
the floor or other locations where it may be subject to
strong drafts. Any opening in the wall behind the range and
in the floor under the range should be sealed. Make sure
the flow of cooling/ventilation air is not obstructed below
the range.
Note: A range should NOT be installed over kitchen carpeting.
W A R N I N G
C A U T I O N S
• All RANGES CAN TIP AND CAUSE
INJURIES TO PERSONS.
• INSTALL ANTI-TIP DEVICES PACKED
WITH RANGE.
• FOLLOW ALL INSTALLATION
INSTRUCTIONS.
A risk of range tip-over exists if the appliance is not installed in
accordance with the provided installation instructions. The proper
use of the ANTI-TIP device minimizes the risk of TIP-OVER. In
using this device the consumer must still observe the safety
precautions as stated in the USE and CARE MANUAL and avoid
using the oven doors as a step stool. Installation instructions are
provided for wood and cement in either floor or wall. Any other
type of construction may require special installation techniques
as deemed necessary to provide adequate fastening of the ANTI-
TIP bracket to the floor or wall. The bracket must be installed to
engage the RIGHT rear leveling foot. Install the bracket as shown
in step 1.
Electric Drop-In Range
I N S T A L L A T I O N I N S T R U C T I O N S
PLEASE KEEP THIS MANUAL FOR FUTURE REFERENCE
This manual is intended to assist in the initial installation and adjustments of the range.
• Only qualified personnel should install or service this range.
• Read “Safety Instructions” in Use & Care book before using range.
• Improper installation, adjustment, alteration, service, maintenance or use of range can result
in serious injury or property damage.
• Installer, take care not to damage flooring.
• This installation requires 2 people.
MOBILE HOMES
The installation of a range designed for mobile home installation must conform with the Manufactured Home Construction and Safety
Standard, Title 24 CFR, Part 3280 (formerly the Federal Standard for Mobile Home Construction and Safety, Title 24 HUD, Part 280) or, when
such standard is not applicable, the Standard for Manufactured Home Installations ANSI A225.1/NFPA 501A, or with local codes. In Canada
the range must be installed in accordance with the current CSA Standard C22.1 - Canadian Electrical Code Part 1 and Section Z240.4.1.
CONNECTING THE RANGE
The range must be installed in accordance with Local and National
Electric Code (NEC) ANSI/NFPA No. 70-latest edition, or Canadian
Electric Code CSA STD.C221 latest edition. See the serial plate for
total connected KW rating.
Your local utility company will tell you whether the present electric
service to your home is adequate. It may be necessary to increase
the size of the wiring to the house and service switch to take care
of the electrical load demanded by the range.
Most local Building Regulations and Codes require that all
electrical wiring be done by licensed electricians. All wiring should
conform to Local and National Electrical Codes. This range
requires a single phase three wire 120/240 or a 120/208 volt, 60
Hz, AC circuit. Wiring codes require a separate circuit be run from
the main entrance panel to the range and that it be equipped with
separate disconnect switch and fuses, either in the main entrance
panel or in a separate switch and fuse box.
IMPROPER INSTALLATION OF THE GROUNDING CIRCUIT CAN
RESULT IN A RISK OF ELECTRIC SHOCK.
W A R N I N G
Summary of Contents for 8101P668-60
Page 14: ......
































