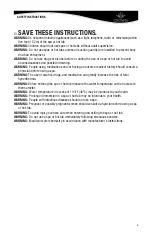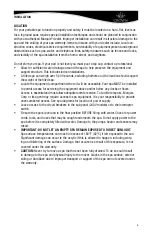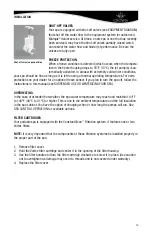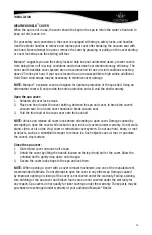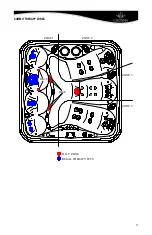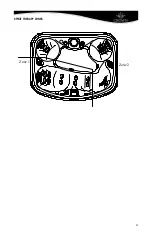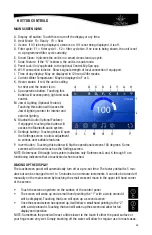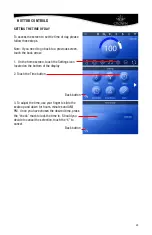
INSTALLATION
OUTDOOR AND PATIO INSTALLATION
To install the spa outdoors, we recommend a reinforced concrete pad at least four inches thick.
The reinforcing material should be attached to a #8 AWG (6AWG for Canada) bonding wire per
national and local electrical code.
If you place the spa on the ground, even temporarily, place the spa empty of water on concrete
pavers under the entire bottom of the spa. The concrete pavers should be a least two inches
thick and level across the entire surface. The spa will inevitably settle and not remain level on
this surface, thus it’s important to get the spa onto a solid foundation as soon as possible.
INSTRUCTIONS FOR PREFABRICATED SPA PADS
To use a prefabricated spa pad for a foundation, follow these guidelines:
1. Designate the area where the spa is to be installed. Please make sure the ground is flat
and level.
2. Using 2”x 6” (51mm - 152mm) weather resistant lumber and 3” (76mm)outdoor deck
screws, build a frame large enough for the prefabricated spa pad to fit inside with minimum
1” (25mm) clearance on all sides.
3. Install the frame in the area that has been leveled.
4. Using crushed gravel, fill the frame to the top.
5. Lay a straight piece of lumber across the frame and level any high spots in the gravel by
pushing the straight lumber across the frame. Fill in any low areas with more gravel and
re-level using the straight piece of lumber.
6. Compact the gravel to make the surface is hard and flat. You may need to add more gravel
to bring the level back up to the top of the frame. If so, please re-level and re-compact until
you have a hard, flat level surface that is even with the top of the frame.
7. Place the prefabricated spa pad on top of the gravel. Please be careful not to disturb the
hard, flat, level surface.
8. Please make sure no portion of the spa pad is sitting outside or on top of the framing.
9. Place the spa on top of the pad and fill the spa with water.
DECK INSTALLATION
Be sure the deck can support the weight of your filled spa by checking the deck’s maximum load
capacity. Consult a qualified building contractor or structural engineer. Minimum requirement is
100 lbs. (45 kg) per square foot.
INDOOR INSTALLATION
There are special requirements if you place your spa indoors. Flooring material must provide
adequate traction when wet. Proper drainage is essential to prevent water puddling. Proper
ventilation to the area is required. The addition of a ventilation system is recommended. Please see
your contractor for details.
9





