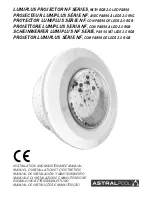
39
38
EN
EN
6. THE BODY OF THE POOL
a. CHOOSING THE SUITABLE GROUND FOR THE INGROUND SWIMMING POOL
T ake special care when choosing the right place for your pool:
• Select a site with the appropriate dimensions.
• Select a place where the sun shines all day. Avoid places where the ground is a fill, waterlo-
gged areas (marsh), or places with underground areas such as water reservoirs, septic tanks,
canals, etc.
• Plan the location of the pool so that there is minimal space around the pool required for
handling during installation and for future use of the pool (min. 1 m).
b. PLACES TO AVOID
D o not place the swimming pool in any of the following locations:
• Near trees and higher shrubs. Leaves and other debris fall directly into the pool and incre-
ase its pollution.
• Under overhead power lines and clothes lines.
• In places with poor natural drainage. The pool may be flooded with water, or the pressure
caused by the ground water may damage it.
c . PLAN AHEAD
• Will you later build adjacent seating, roofing, etc.? Leave enough space around.
• Be aware that the surrounding vegetation (trees, shrubs) will grow and can shade the pool.
• Will you use pool accessories or other equipment that requires electricity? Position your
pool so that this equipment can be installed in accordance with the safety regulations (see
instructions for this equipment). Have a qualified electrician install the electric outlet and
residual-current device.
d . CONDITIONS OF SINKING THE SWIMMING POOL IN THE GROUND
• The pool must stand on an unmade ground, not on a fill.
• It is necessary to check the ground water level at the construction site and whether it does
not fluctuate depending on the season. The classification of the base of the pool and its
absorption capacity (pay attention especially to clays) is also important. The ground water
will also be influenced by the way of its withdrawal from the surrounding plots depen-
ding on the subsoil during the spring snow melting or during the rainy season. In case of
unfavourable hydrogeological conditions, take appropriate measures to drain the land, i.e.
create a drainage from the bottom of the pool or build a sump next to the pool, where a
submersible pump with a level switch will be installed, and the water will be drained into
the rainwater drain or sewer.
• It is especially recommended to address the restriction of access to the pool. The inground
pool is easily accessible for children or animals. Due to their safety, it is necessary to secure
the surroundings of the pool before children and animals enter the pool.
C. SUB-BASE PREPARATION FOR THE POOL
Preparation of the sub-base for the pool can be found in the Installation Instructions.
D. IMPLEMENTATION OF THE EXCAVATION FOR SINKING
THE ORLANDO SWIMMING POOL IN THE GROUND
1. SINKING IN THE GROUND, ORIENTATION AND OTHER RECOMMENDED MATERIAL
B efore commencing excavation work, we recommend carefully considering:
• the installation of the pool in the ground with regard to the incorporation of the pool into
the surroundings and also in terms of finishing costs;
• skimmer orientation with respect to the slope of the terrain, because of the ease of pool
connection, filtration and other accessories.
*) Warning: The excavation of the oval pool must be extended at the longer side of
the oval in order to make space for side struts (see the respective site drawings at the
end of the Instructions).
ORLANDO SWIMMING POOL
CIRCLE
CIRCLE
CIRCLE
CIRCLE
Basic diameter of the body of the pool
360 cm
458 cm
458 cm
550 cm
Actual diameter of the pool (max)
366 cm
464 cm
464 cm
560 cm
Diameter of the foot of the excavation (min)
390 cm
490 cm
490 cm
580 cm
Height of the pool wall
107 cm
107 cm
120 cm
120 cm
Indicative quantity of the concrete for every
10 cm of the height of the fill
0,18 m
3
0,22 m
3
0,22 m
3
0,27 m
3
Studded membrane – approximate length
12 m
15 m
15 m
19 m
ORLANDO SWIMMING POOL
OVAL
Basic dimensions of the body of the pool
366 x 549 cm
Actual dimensions of the pool (max)
388 x 559 cm
Dimension of the foot of the excavation (min)
400 x 583 cm
Height of the pool wall
120 cm
Indicative quantity of the concrete for every
10 cm of the height of the fill
0,24 m
3
Studded membrane – approximate length
17 m
Important note:
The connection of the skimmer, filtration and water heating is done under the ground surface as
a standard. It is therefore necessary to protect the pool hoses from soil pressure. We recommend
using a drainage pipe with a diameter of min. 100 mm and the length corresponding to the intended
use (see the layout of the pool and its accessories in Figure B-1).
Important note:
The basic dimensions of the pool are used primarily to determine the basic construction dimensions
during site preparation. The actual dimensions of the pool are given by the construction of the lower
and top frame, which is formed by rounded rails around the perimeter, and the actual construction.
When planning related buildings, e.g. roofing, stages etc., the actual dimensions, not the basic ones,
must be taken into account.
















































