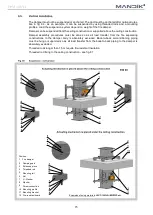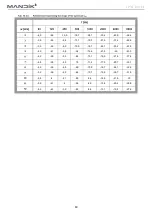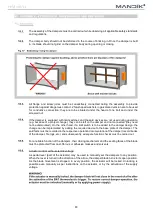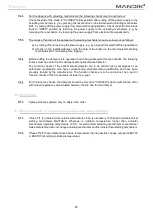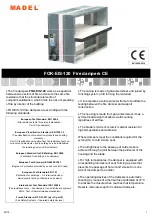
87
Data label is placed on the damper body.
The producer reserves the right for innovations of the product. For actual product information see
www.mandik.com
MANDÍK, a.s.
Dobříšská 550
26724 Hostomice
Czech Republic
Tel.: +420 311 706 706
E-Mail: [email protected]
www.mandik.com
WEIGHT (kg):
Dobříšská 550, 267 24 Hostomice, Czech Republic
MANDÍK, a.s.
ACTUATING SYSTEM:
YEAR/SER.NO.:
DIMENSION:
1391
EN 15650:2010
TPM 103/14
R
FIRE PROTEC. CLASS:
MANUAL
Cert. No.: 1391-CPR-2021/0144, DoP: PM/FDMQ/01/21/3



