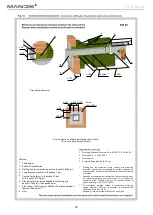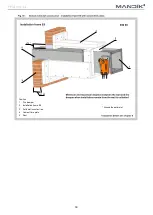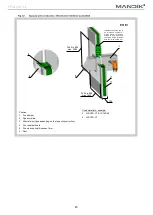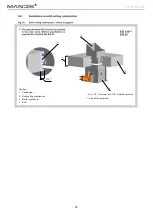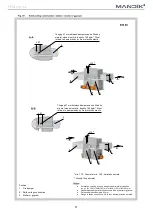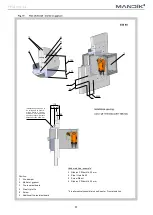
46
≥
100
≥
100
Position:
1
Fire damper with installation
frame E1
2
Gypsum plate
3
Mineral wool (type depending
on the type of construction)
4
Stuffing box (mineral stone
wool min. density 140 kg/m³)
5
Flange connection
A = max. 1000 mm
20
20
Dimensions
Number
ZB1
Number
ZH1
A1,B1 ≤ 400
1
1
400 <
A1,B1 ≤ 800
2
2
800 <
A1 ≤ 1200
3
3
1200 < A
1 ≤ 1600
4
4
1600 <
A1 ≤ 2000
5
5
2000 <
A1 ≤ 2400
6
6
2400 <
A1 ≤ 2800
7
7
2800 <
A1 ≤ 3000
8
8
It is possible to use
corresponding number
of holes and screws
●
Installation opening dimensions:
a x b = (2x(A + 85
+3
mm) + 20 mm) x (B + 85
+3
mm)
or a x b = (A + 85
+3
mm) x (2x(B + 85
+3
mm) + 20 mm)
●
Gap between frame and damper body and frame and
construction must be filled by glue (PROMAT K84)
●
Distance between dampers 104 mm
●
Flange to flange connection - Up to four dampers can be
installed
Installation opening has to
be reinforced by steel U-
profile. Profile is fixed by
screws ≥3,5 mm with corre-
sponding length. Distance
between screws ≤200 mm.
Installation opening has to
be reinforced by steel U-
profile. Profile is fixed by
screws ≥3,5 mm with corre-
sponding length. Distance
between screws ≤200 mm.







