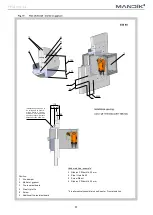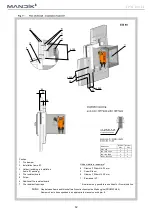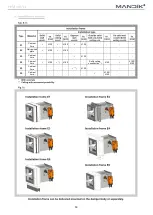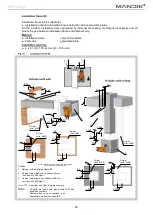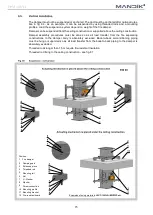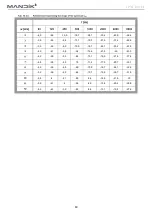
66
Dimensions
Number
ZB1
Number
ZH1
A,B ≤ 400
1
1
400 <
A,B ≤ 800
2
2
800 <
A ≤ 1200
3
3
1200 <
A ≤ 1500
4
4
Position:
1
Fire damper
2
Installation frame E3
3
Holder with screws
4
Stuffing box (mineral stone wool min. density 140 kg/m³)
5
Fire protection mastic min. thickness 1 mm
≥
100
≥
125
≥ 50
Installation frame E3 is suitable for:
●
Gypsum wall construction
Damper is on the body equipped by intumescent sealing. It enlarges its capacity and air proofs the gap
between damper body and cement lime cartridge.
On the outside is cement lime cartridge equipped by intumescent sealing. It enlarges its capacity and
air proofs the gap between cement lime cartridge and construction.
●
Gypsum wall construction has to be installed according manufacture requirements.
●
Installation frame:
cement lime plates
●
Fasteners:
galvanized plate
●
a x b = (A + 103
+3
mm) x (B + 103
+3
mm)
It is possible to use
corresponding number
of holes and screws
Gap between frame and thin shaft wall construction must be filled by glue (PROMAT K84).
Dampers has to be suspended in an appropriate manner see chapter 9.
Installation opening has to
be reinforced by steel U-
profile. Profile is fixed by
screws ≥3,5 mm with corre-
sponding length. Distance
between screws ≤200 mm.










