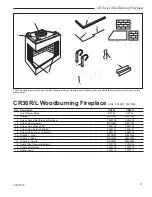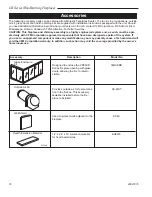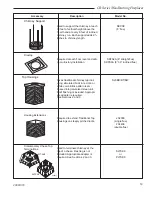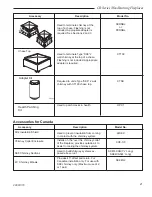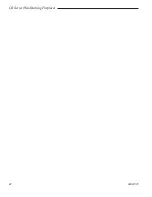
9
CR Series Woodburning Fireplaces
20001316
Ceiling Chimney Hole/
Possible Obstructions
The size of the hole in the ceiling will vary with the
angle at which the chimney passes through ceiling.
Drive a nail up through ceiling at marked chimney
center point. Go to floor above and see where hole
will be cut. Check to see where existing ceiling joists
and other possible obstructions are located...i.e. wiring,
plumbing etc... If necessary, re-position chimney and/or
fireplace to avoid obstructions.
Cutting the Hole
Cover fireplace collar opening and cut proper sized
chimney hole in chimney. The SK8 pipe allows you to
run pipe through a typical 16” on center joist without
cutting joists.
Framing the Ceiling Hole
Frame the ceiling chimney hole as shown in Figure
10. It is good practice to use framing lumber that is the
same size as the ceiling joists; this is a requirement at
attic level.
Positioning, Safety Strips,
Securing the Fireplace
Slide fireplace into position.
Lift the fireplace front slightly and slide the metal safety
strips under front bottom edge about 1
¹⁄₂
” (38mm), al-
lowing the remainder to extend in front of firebox. Over-
lap strips at least 1/2” (13mm) to provide a positive joint.
(Flat safety strips are packed with fireplace.) (Fig. 11)
Safety strips are used to ensure that any combustible
materials in front of the fireplace are protected even
though a noncombustible hearth extension is required.
If fireplace is to be elevated above the floor, a “Z”
shaped metal safety strip must be fabricated and used
to protect combustible surfaces in front of the fireplace.
This “Z” shaped safety strip is not provided but must
be fabricated of metal with each horizontal leg at least
1
¹⁄₂
” (38mm) wide and equal in length to the metal strips
provided with the fireplace.
NOTE:
Safety strips are not required over noncombus-
tible floors where all supports at the base of the fire-
place are noncombustible.
Outside Air Kit
An outside air kit damper is installed in all CR36L/R
Series Fireplaces. If desired, or if local codes mandate
the use of an air kit, then an AK-MST is required to
complete the installation (from air kit to the outdoors). If
the outside air kit is to be used, the AK-MST Air Termi-
nation Kit
MUST
be installed
BEFORE
the fireplace is
enclosed. Refer to the AK-MST instructions for field in-
stallation.
NOTE:
Outside air control knob can be found
in screen bag.
The
inside dimension
of the frame
must be
the same
as the hole size selected from Figure 10 in order to
provide the required 1
¹⁄₂
” air space between the outside
diameter of the chimney and the edges of the framed
ceiling hole.
Fig. 9
Ceiling chimney hole sizes necessary for installing
firestop spacer.
Size of
Angle of chimney at ceiling
Chimney
Vertical
30°
8” Flue
14
¹⁄₂
x 14
¹⁄₂
14
¹⁄₂
x 25
¹⁄₂
(368 x 368mm)
(368 x 648mm)
Fig. 10
Typical frame for ceiling chimney hole
FP551a
CR36 Series
2/22/99 djt
14
¹⁄₂
"
(368mm)
14
¹⁄₂
"
(368mm)
Existing
Ceiling
Joists
Ceiling
New Framing
Members
Chimney Hole
FP551A
Fig. 11
Safety strip installation.
FPR557
CR36R,L
Safety strip installation
2/3/99 djt
Metal Safety
Strips
(1, 2 or 3 pieces)
¹⁄₂
" (13mm)
Min. Overlap
1¹⁄₂
"
(38mm)
"Z"
Safety
Strip
Fire-
place
Plat-
form
Hearth Ext.
(not supplied)
1¹⁄₂
"
(38mm)
FPR557

















