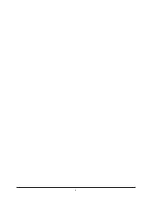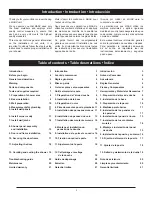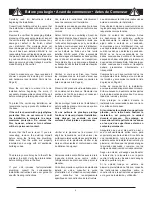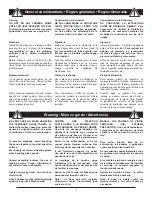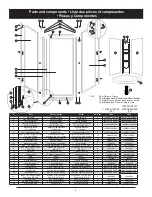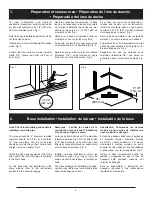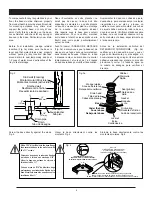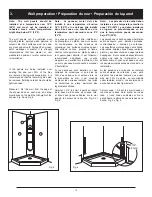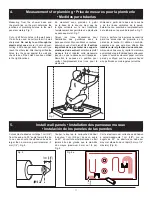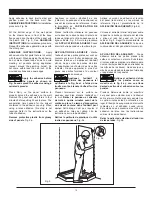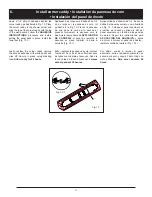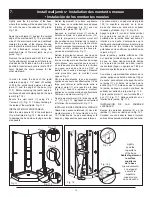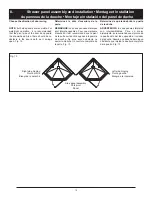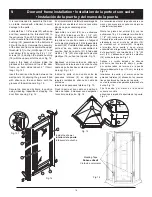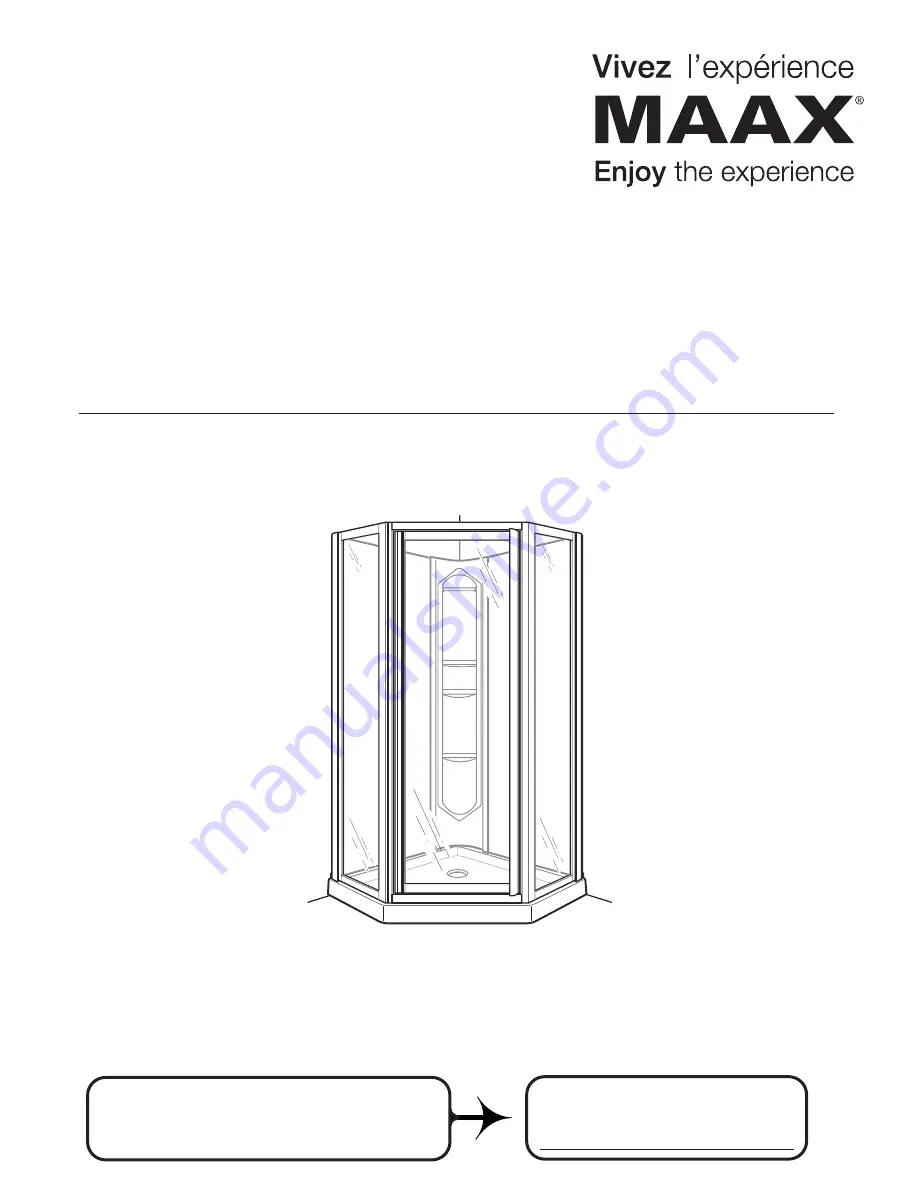
NEO-ANGLE SHOWER • DOUCHE NÉO-ANGLE • DUCHA ANGULAR NEO
101693
•
101694
•
106009
•
106010
•
300006
•
300022
INSTALLATION INSTRUCTIONS
GUIDE D’INSTALLATION
GUÍA PARA INSTALACIÓN
SAVE THIS GUIDE FOR FUTURE REFERENCE.
CONSERVER POUR UN USAGE ULTÉRIEUR.
CONSERVE ESTE MANUAL COMO REFERENCIA.
Read all instructions carefully before proceeding.
Lire toutes les instructions attentivement avant de commencer
l’installation.
Leer detenidamente todas las instrucciones antes de comenzar
la instalación.
Serial number
•
Numéro de série
•
Número de Serie
IMPORTANT
• Record the serial number
IMPORTANT
• Noter le numéro de série
IMPORTANTE
• Registre el número de serie


