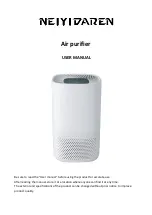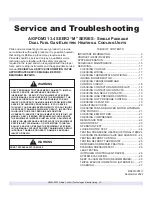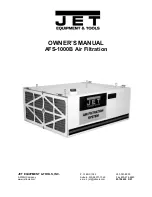
Standard drawing of installation
Installation Manual
9
ENGLISH
Standard drawing of installation
LZ-H050GXN0 / LZ-H080GXN0 / LZ-H100GXN0
C
B
A
Model
LZ-H050GXN0
LZ-H080GXN0
LZ-H100GXN0
[Unit : mm]
250
1204
1006
Refrigerant piping (Gas pipe)
(
Φ
12.7 Flare connection)
Refrigerant piping (Liquid pipe)
(
Φ
6.35 Flare connection)
Sloping downwards at a
Gradient of the 1/100
Drain pipe
(Inner diameter : 25.4)
Duct slope: More than 1/30(toward the wall)
Obtaining of right distance
(preventing penetration of rain water)
Ceiling Fixing Bolt
(user-supplied)
Air supply grille
Air return grille
Inspection part
450( 600)
Duct normal diameter
ØC(user-supplied)
EA
(Exaust air outlet)
OA
(Fresh air outlet)
RA
(Return air)
SA
(Supply air)
SA
(Supply air)
C
C
Ceiling suspension
bolts position
Maintenance space
Total heat Excha nger
Air Filter
Air supply grille
(user-supplied)
Air return grille
(user-supplied)
Y duct connecting
(user-supplied)
(
)
EA
(Exaust air outlet)
OA
(Fresh air outlet)
Inspection
hatch
Inspection
hatch
150~2
50
More tha
n
600
150~200
600
600
600
A
B
Summary of Contents for LZ-H050GXH0
Page 33: ......










































