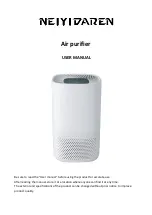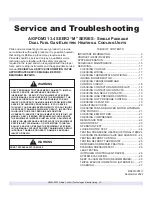
Drain Piping and Water Supply Work
Installation Manual
15
ENGLISH
100 mm
or more
Central drain piping
(Install with a downward slope of at least 1/100)
• Keep the drain pipe short and sloping downwards at a gradient of at least 1/100 to prevent air pock-
ets from forming.
• If converging multiple drain pipes, install according to the procedure shown below. (Install a drain
trap for each indoor unit.)
CAUTION
Drain Piping and Water Supply Work
Drainage hole
U-Trap
B
C
A ≥ 70 mm
B ≥ 2C
C ≥ 2 x SP
SP = External Pressure
(mmAq)
Ex) External Pressure
= 10 mmAq
A ≥ 70 mm
B ≥ 40 mm
C ≥ 20 mm
A
Make sure to be closed.
Unit
Drainage pipe
(Local supply)
Thermal insulator
(Local supply)
• Always lay the drain with downward
inclination (1/100 to 1/50).
Prevent any upward flow or reverse flow
in any part.
• 10mm or thicker formed thermal insulator
shall always be provided for the drain
pipe.
• Install the P-Trap (or U-Trap) to prevent
a water leakage caused by the blocking
of intake air filter.
Applied U-Trap Dimension
CORRECT
INCORRECT
• Upward routing not
allowed
Summary of Contents for LZ-H050GXH0
Page 33: ......
















































