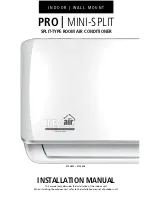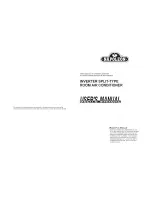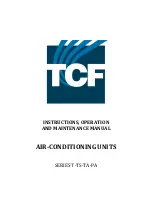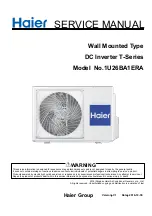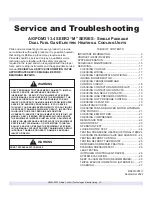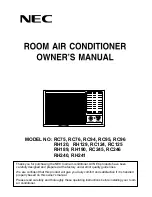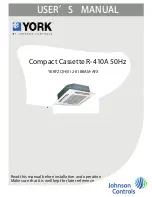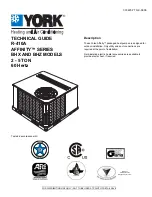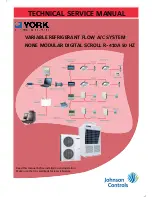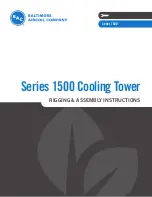
SiE33-102
Table of Contents
i
System
R-22 PLUS Series
Part 1 General Information .
.........................................................
1
1. Product Outline . .....................................................................................2
1.1 Year 2001 Models Using R-22 Refrigerant.............................................. 2
1.2 Outline of New Series Products. ............................................................. 3
1.3 Model Configuration and Combination . .................................................. 5
2. Points to Bear in Mind at the System Design..........................................6
2.1 Points Relating to the Performance of the Air Conditioning Units ........... 6
2.2 The Installation is of Vital Importance. .................................................... 7
2.3 Striking a Balance between System Installation
and General Construction Work (Comprehensive Flow Chart) . ............. 8
2.4 Points to Bear in Mind when Preparing the Contract Drawings............... 9
3. Installation . ...........................................................................................12
3.1 Step by Step Installation Procedure . .................................................... 12
3.2 Work Involved in Individual Operations
and Points to be Borne in Mind . ........................................................... 13
4. Test Operation ......................................................................................60
4.1 Procedure and Outline........................................................................... 60
4.2 Operation when Power is Turned On . .................................................. 62
4.3 Outdoor Unit PC Board Ass’y . .............................................................. 63
4.4 Setting Modes........................................................................................ 65
4.5 Cool/Heat Mode Selection. ................................................................... 72
4.6 Low Noise Operation . ........................................................................... 77
4.7 Demand Control . .................................................................................. 78
4.8 Sequential Start . ................................................................................... 79
4.9 Wiring Check Operation . ...................................................................... 80
4.10 Additional Refrigerant Charge Operation .............................................. 81
4.11 Refrigerant Recovery Mode. ................................................................. 82
4.12 Indoor Field Setting . ............................................................................. 83
4.13 Centralized Control Group No. Setting . ................................................ 89
4.14 Contents of Control Modes. .................................................................. 91
5. Caution for Refrigerant Leaks ...............................................................93
5.1 Caution for Refrigerant Leaks................................................................ 93
6. Hand Over to Customer ........................................................................96
6.1 Operational Steps.................................................................................. 96
7. Appendix ...............................................................................................97
7.1 Allowable Piping Length . ...................................................................... 97
7.2 Selection of Refrigerant Pipe Size. ....................................................... 98
7.3 Additional Charge of Refrigerant . ....................................................... 100
7.4 REFNET Pipe Connections for VRV PLUS Series.............................. 103
7.5 VRV Inspection Sheet . ....................................................................... 109
Si33-102.book Page i Tuesday, June 26, 2001 3:18 PM
Большая библиотека технической документации
http://splitoff.ru/tehn-doc.html
каталоги, инструкции, сервисные мануалы, схемы.

















