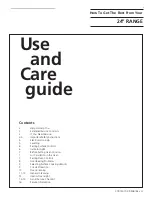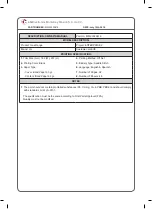
15
INSTALLATION
EN
G
LIS
H
Clearances
a
Minimum
b
Minimum clearance to left/right wall
c
Maximum depth for cabinets above countertops
d
Front edge of the range side panel forward from cabinet
e
To cabinets below cooktop and at the range back
Gas Pipe and Electrical Outlet Locations
Leveling
Leveling the Range
Level the range by adjusting the leveling legs with
a wrench. Extending the legs slightly may also
make it easier to insert the rear leg into the anti-tip
bracket.
30"
(76.2 cm)
7
14
/
16
"
(20 cm)
11
13
/
16
"
(30 cm)
3
6
/
16
"
(8.5 cm)
3"
(7.6 cm)
17
15
/
16
"
(45.6 cm) 5
14
/
16
"
(15 cm)
6
11
/
16
"
(17 cm)
UUGGwGX\GG{ SGhGY[SGYWYXGG[aXXGwt
Summary of Contents for LSGS6338
Page 78: ...78 Memo U U GGw G _GG SGh GY SGYWYXGG aXXGwt ...
Page 79: ...79 Memo U U GGw G GG SGh GY SGYWYXGG aXXGwt ...
Page 80: ...80 Memo U U GGw G_WGG SGh GY SGYWYXGG aXXGwt ...
Page 168: ...88 Memorándum U U GGw G__GG SGh GY SGYWYXGG aX Gwt ...
Page 169: ...89 Memorándum U U GGw G_ GG SGh GY SGYWYXGG aX Gwt ...
Page 170: ...90 Memorándum U U GGw G WGG SGh GY SGYWYXGG aX Gwt ...
Page 171: ...91 Memorándum U U GGw G XGG SGh GY SGYWYXGG aX Gwt ...
















































