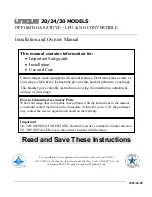
9
NOTE: DIAGRAMS & ILLUSTRATIONS ARE NOT TO SCALE.
B. Reach under the bottom front of the front
glass enclosure and pull it forward as shown
in
Figure 7
.
Figure 7
C. Lift glass assembly up and out and carefully
set aside in a safe place (see
Figure 8
).
Figure 8
Remove Cardboard
Figure 9
Step 6: REMOVE CARDBOARD
- Remove the
cardboard packaging material from beneath
the relief door and discard (see
Figure 9
).
Wiring - Optional Forced Air Blower Kit:
BK-CI (see
Figure 11
for wiring diagram) - (An
optional fi eld-provided outletbox/J-Box may
also be used). Install the blower kit according
to the installation instructions provided with
the kit.
Figure 11
Blower
Mounting
Bracket
Black
Black
White
White
Fan Disc
Rheostat
Blower
Assembly
(Shown
Rotated 90
Degrees CCW)
Black
Power Cord
A. Optional accessories include a wall ther-
mostat, blower kit, brick liner kit, warming
shelves and a standard or deluxe remote
control kits.
B. If a wall-mounted thermostat is selected,
mount it in a convenient location on a wall
near the stove. If the warming shelves are
being installed, see Homeowners Manual
for installation instructions.
C. Wire the thermostat within the millivolt control
circuit using a maximum of 25 feet of 18 gage,
2 conductor wire. Caution: Do not connect the
optional wall thermostat, gas control valve
or control wiring system of the unit to a 120
volt power supply (residential line voltage)
The gas valve is set in place and pre-wired at the
factory on both models (see
Figure 11
).
SIT Millivolt Wiring Diagram
If any of the original wire as supplied must be replaced,
it must be replaced with
Type AWM105
°
C – 18 GA. wire.
Thermopile
TH
TP
TH
TP
* ON/OFF Switch, Optional
Thermostat Remote
Control Receiver
* SWITCH
Figure 10
Blower Wiring Diagram
RELIEF DOOR
Step 5: REMOVE MATERIALS FROM FIRE-
BOX
- Remove the packaged materials from
inside of the fi rebox and set aside (propane
conversion kit, log support cartons, log set
and embers).
IMPORTANT
Ground supply lead must be con-
nected to the wire attached to the
green ground screw located on the
outlet box. See
Figure 47
. Failure to
do so will result in a potential safety
hazard. The appliance must be
electrically grounded in accordance
with local codes or, in the absence of
local codes, the National Electrical
Code, ANSI/NFPA 70-latest edition.
(In Canada, the current CSA C22-1
Canadian Electrical Code).
WARNING
The power cord must be plugged
directly into a properly grounded
three-prong 120 volt, 60 hz wall
receptacle. Do not cut or remove
the grounding prong from this plug.
Do not route power cord under or
in front of appliance.
Step 7: INSTALL LP CONVERSION KIT
(IF NECESSARY) AND OPTIONAL ACCES-
SORIES
Install the LP conversion kit and optional
accessories per instructions provided with
the kits (do not install an optional fi rescreen
or brick liner kit at this point).






































